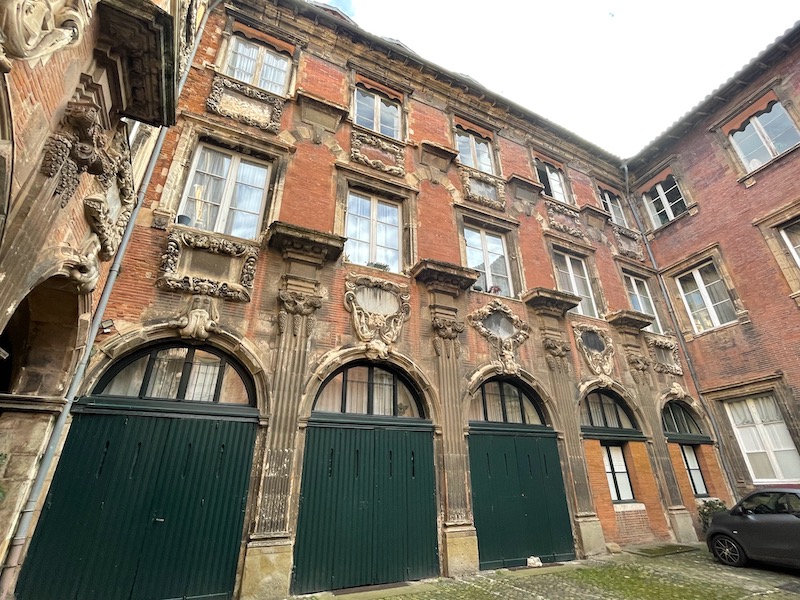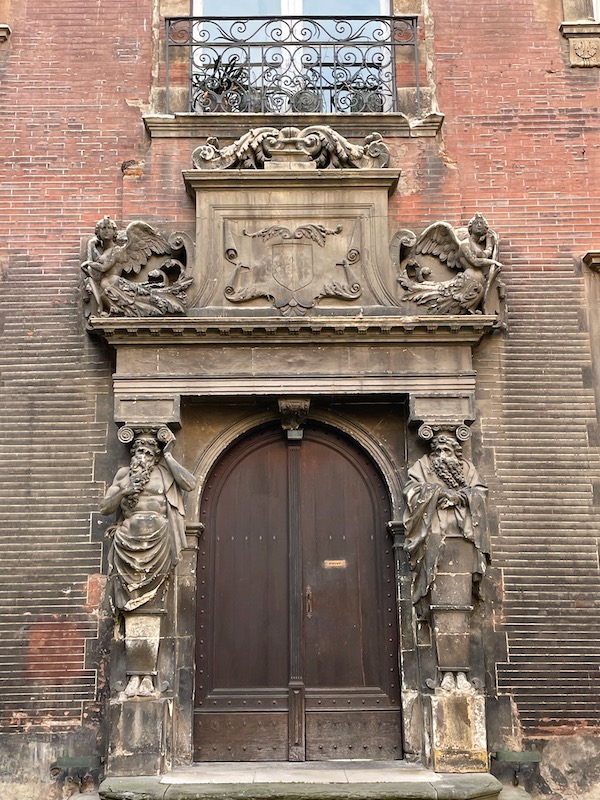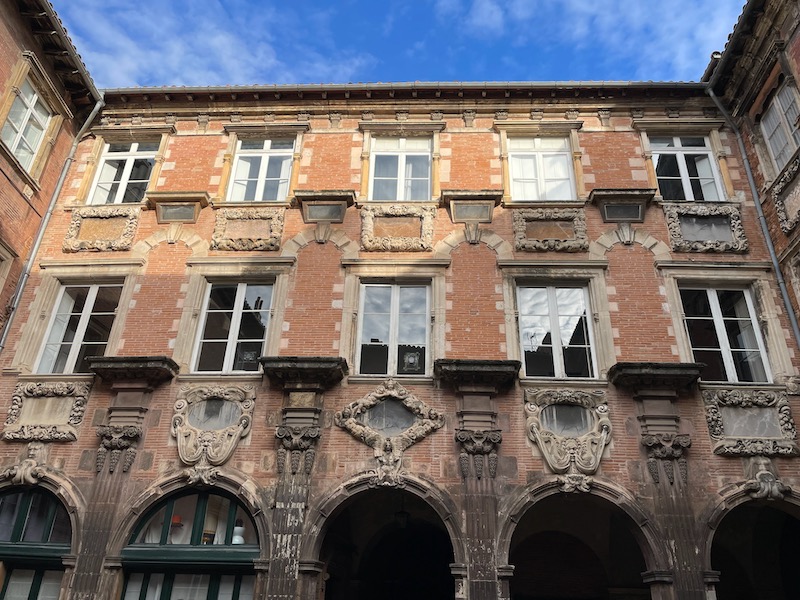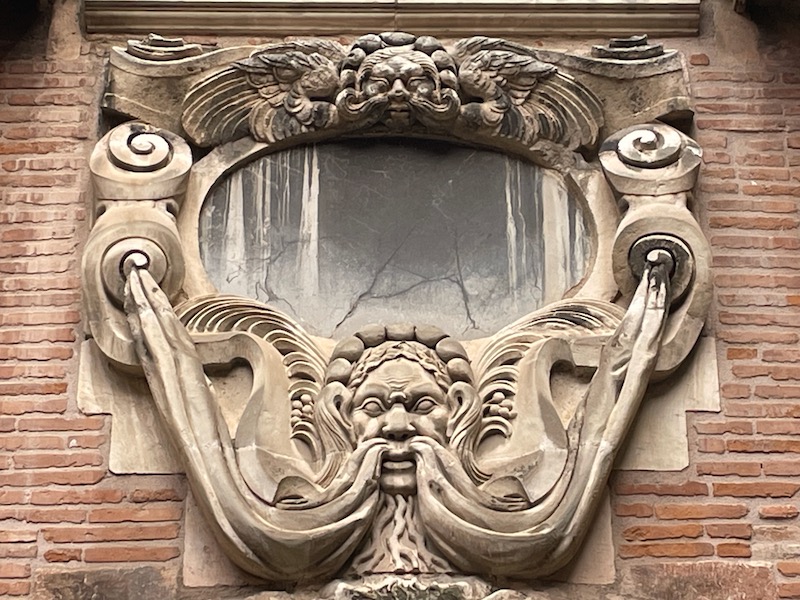Our Blog - Tour of the Carmes Neighborhood, Toulouse
Every once in awhile, we take a guided tour with the Tourist Office in Toulouse. Sometimes we understand things, and sometimes a bit less :-) We decided to try a tour of the Carmes neighborhood, which runs North-to-South from Place Esquirol (which was where the Roman Forum was) to Place de Carmes (which is where a Monastery once stood) and East-to-West from rue d'Alsace-Lorraine (a main shopping street now) to the Garonne River.
We started in Place Trinité, which was only developed into a square in the 19th century. It was an important crossroads in Roman times, since this is where the cardo maximus and the decumanus maximus crossed. In the 14th century, a group of Trinitarian monks established a monastery which eventually disappeared after the French Revolution. When the place was created in 1824, a fountain was placed in the middle that represents the Three Graces or The Charities (goddesses of charm, beauty, and creativity). A bit of trivia: the is the first monumental fountain in the city.
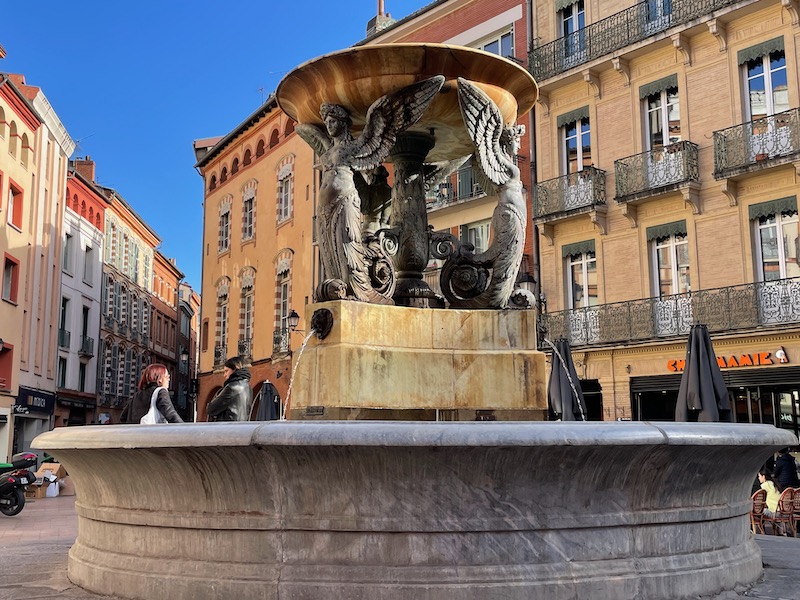
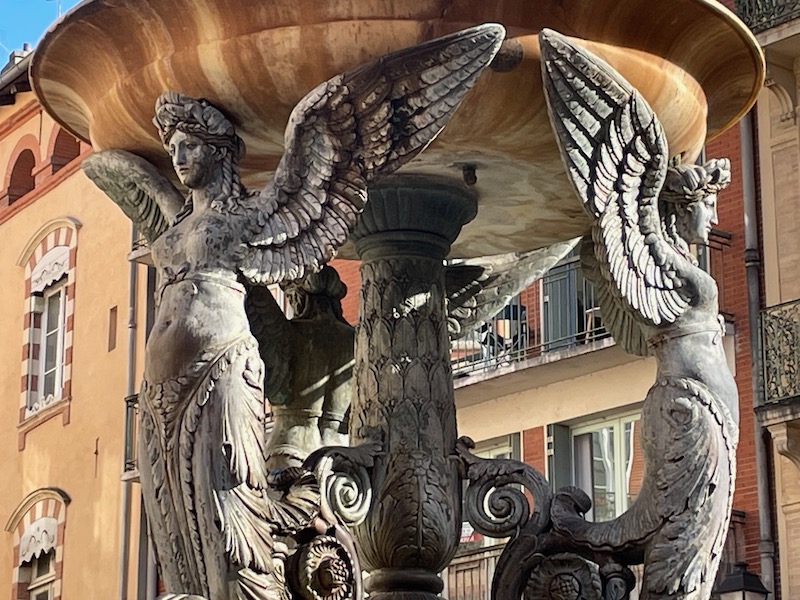
At the same time, new façades were built in the style of the time. In 1883, two old buildings from the 17th and 18th centuries were combined behind a new eclectic façade, with the faces of devils or gargoyles holding up the balcony.
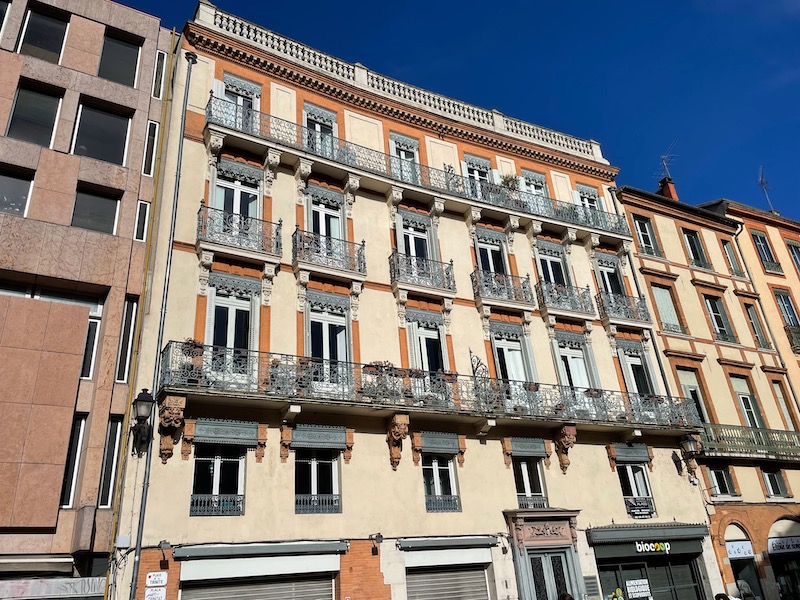
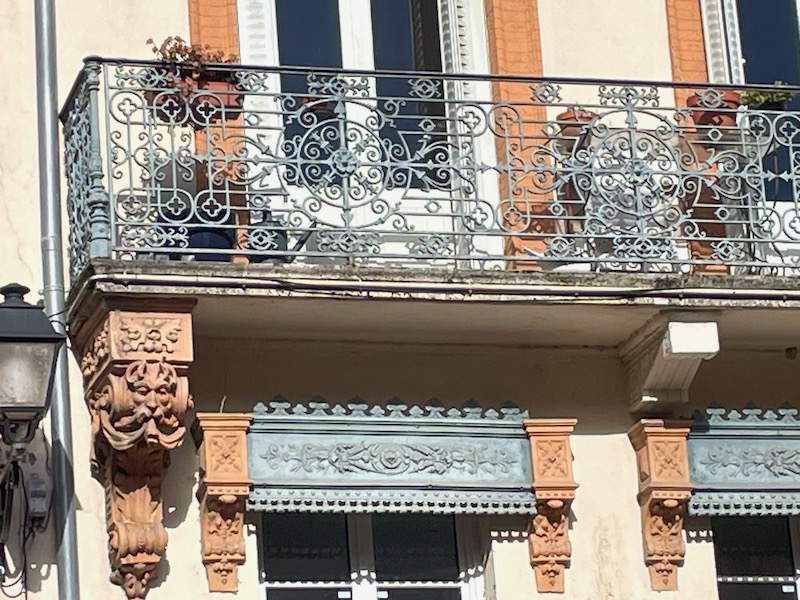
In 1824, the Lamothe house was built in a neoclassical style influenced by the Italian Renaissance. An interesting note here is that while the house is in the typical red brick of the area, the statues are NOT stone. There wasn't much stone around Toulouse, and so these statues are designed to look like stone but were made of other, more local materials.
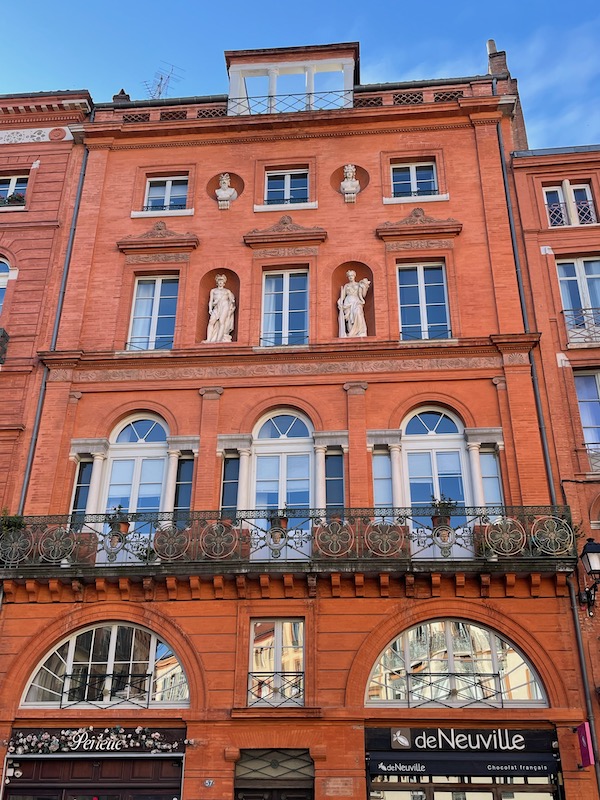
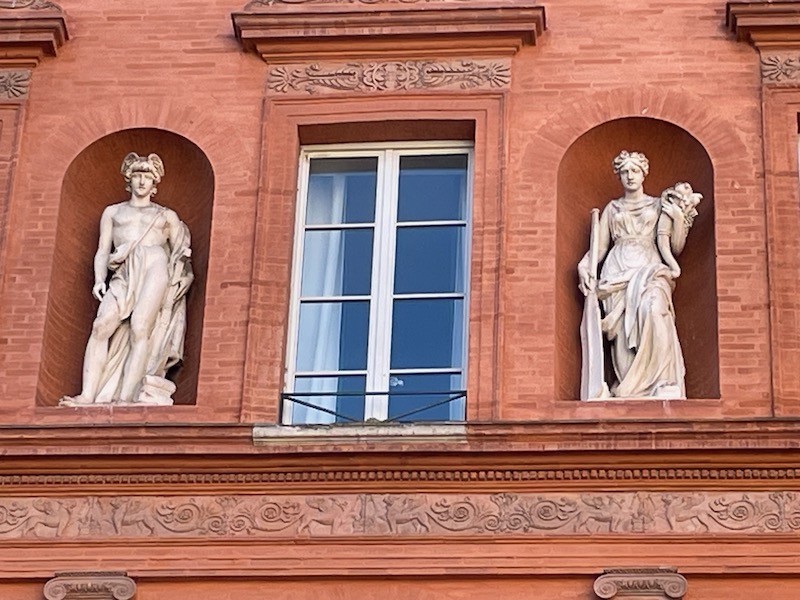
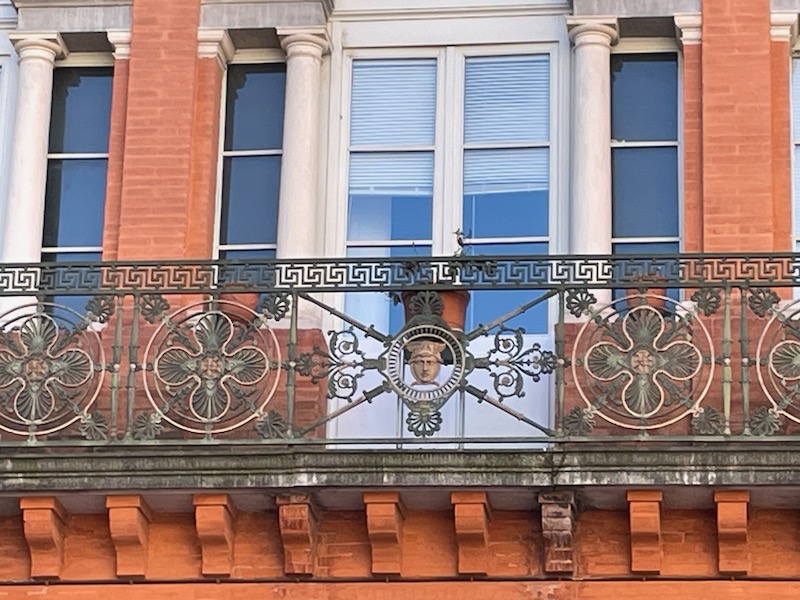
Another interesting house on the square is this one, built in 1900 for a local lawyer. The main thing to look at here is the 2-story bow window on the left-hand side. The stained-glass windows are in the Art Nouveau style, with plant and animal decorations.
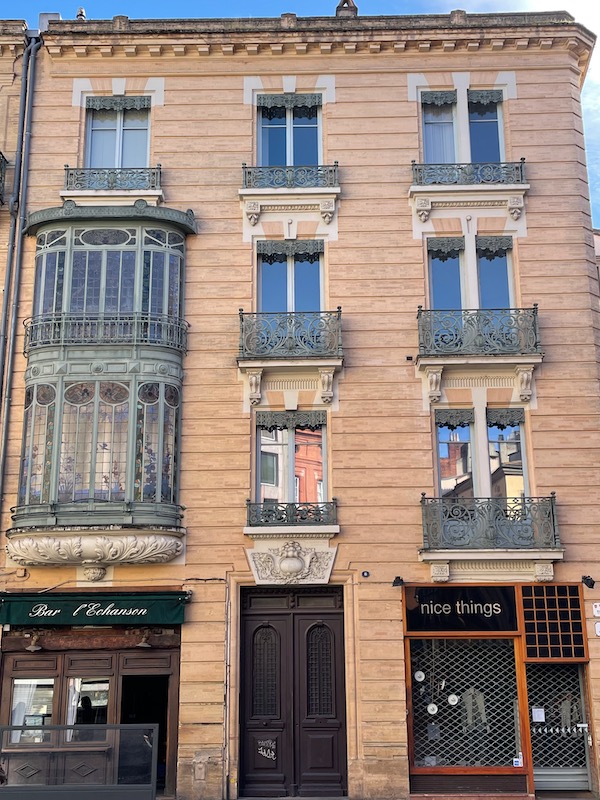
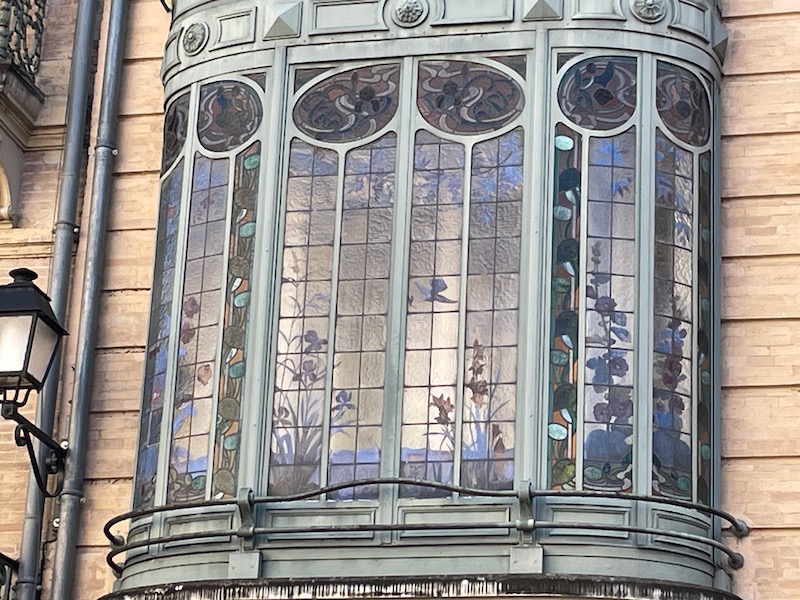
Last one on this square, you can see the bottom floor here is very old, with the wood beams that are warped from age. Then above it, the 3 other floors have multiple windows but on each floor, one of the windows on each side is actually a tromp l'oeil (a painted optical illusion). We see this quite a bit when the architect wants to have symmetry in the building façade but needs to not have a window there.
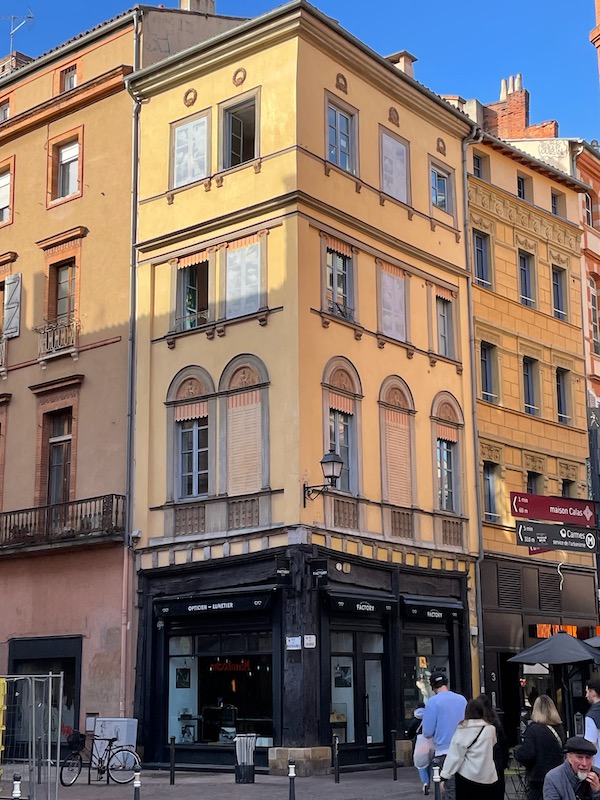
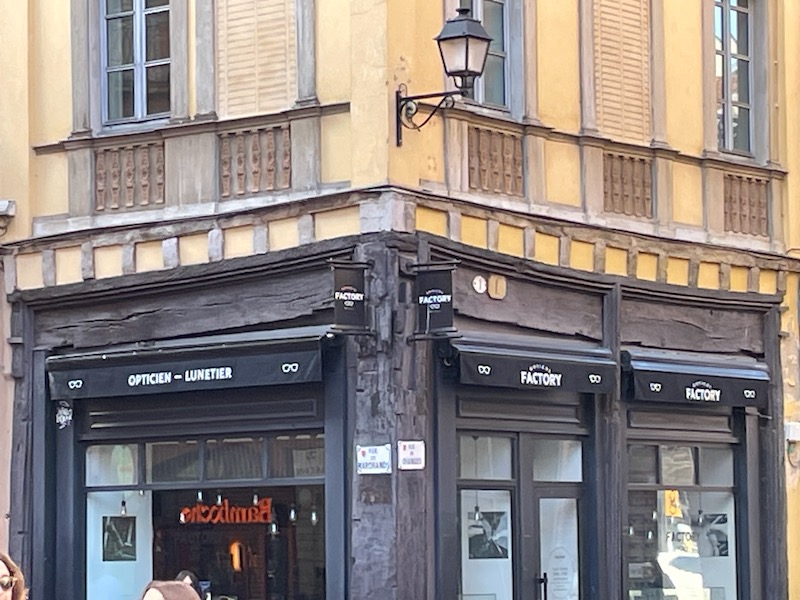
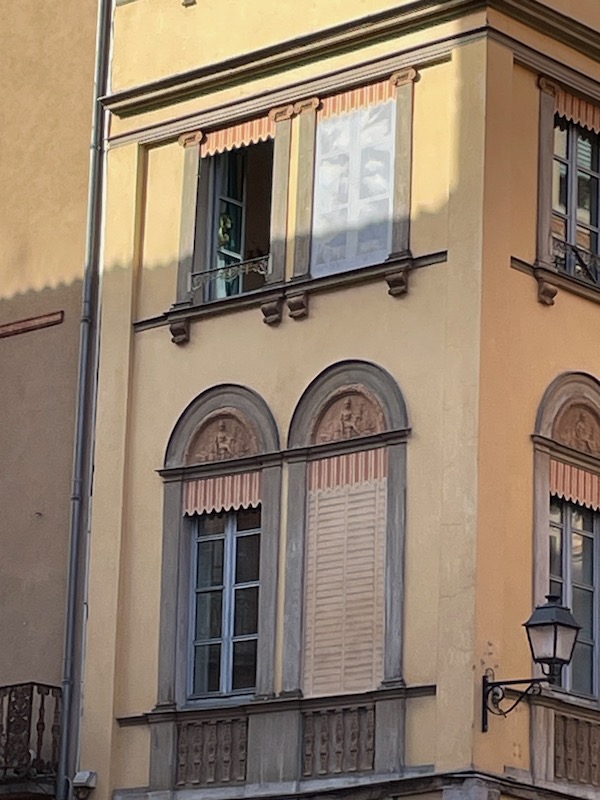
This building is called the House of the Caryatids due to the 12 caryatids support a narrow balcony crossing the entire width of the building. Made in 1840 by a Toulouse artist and architect named Auguste Virebent, these statues are clay casts inspired by the caryatids in the Louvre. Mr. Virebent invented a clay casting process that allowed him to create these decorations for houses, and he built a nice business (complete with a catalog to choose from) from this.
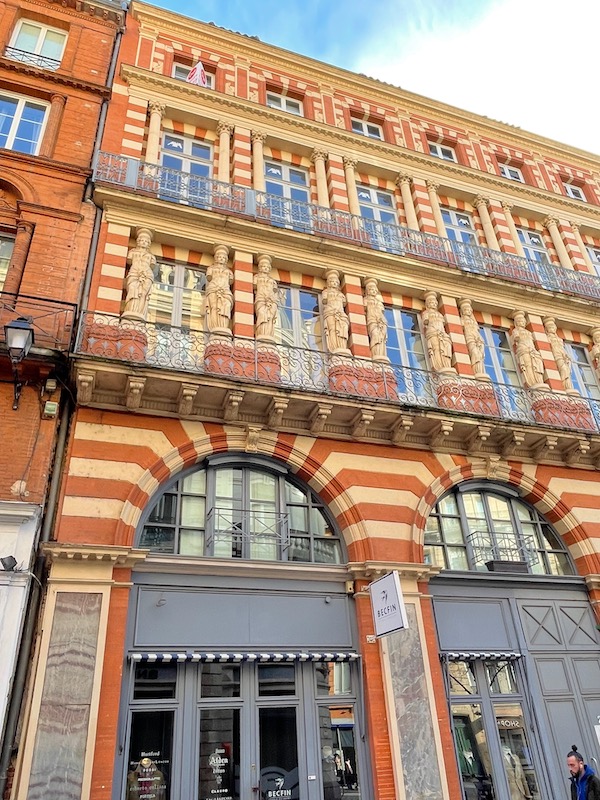
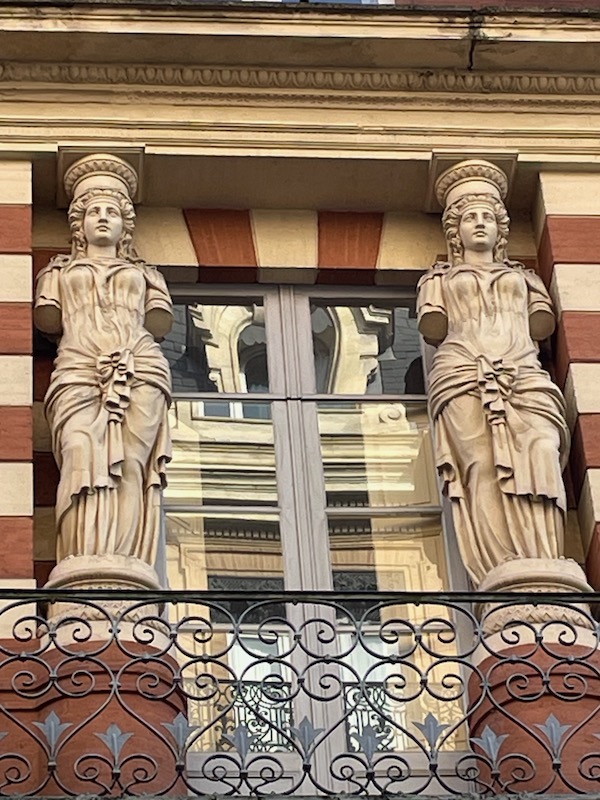
If you are a fan of the old video arcade game, Space Invaders, you will immediately notice this mosaic on the side of a building. There is a "FlashInvaders" application where you can send in pictures of the various "Invaders" and you earn points. There are 11 in Toulouse, 1,300 in Paris, and 3,700 worldwide). They aren't all Space Invaders characters ... Star Wars characters, sometimes portraits or flowers.
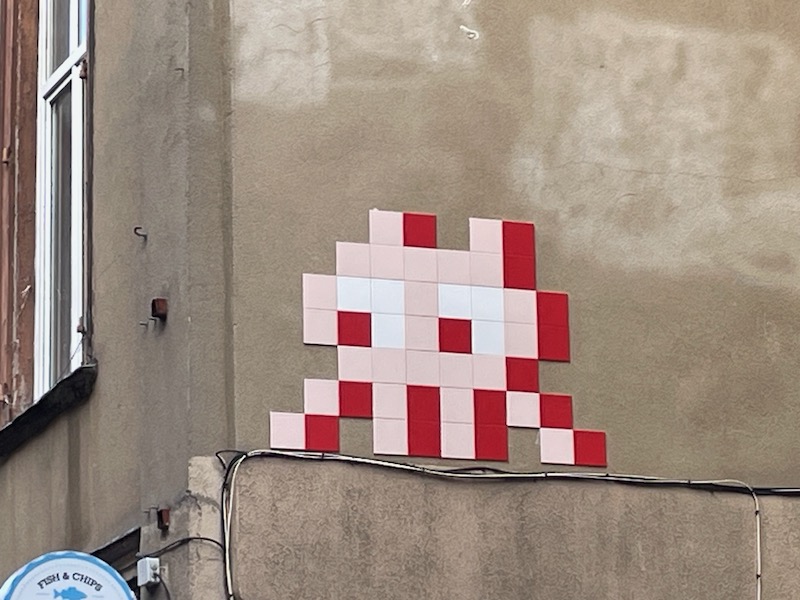
I have seen these things before and never knew what they were. The small metal things that to me looked just like odd decorations, are actually the metal holders for the cable of the horse-drawn tramway that was here in the beginning of the 20th century.
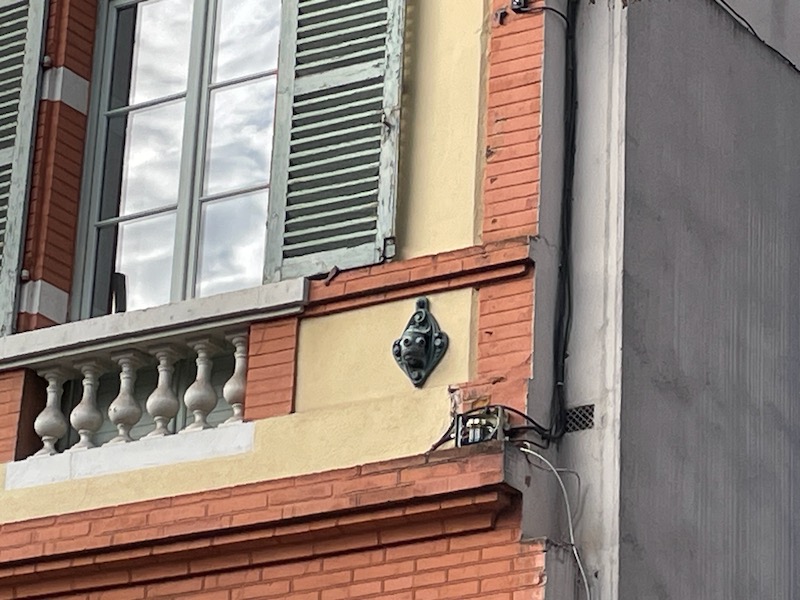
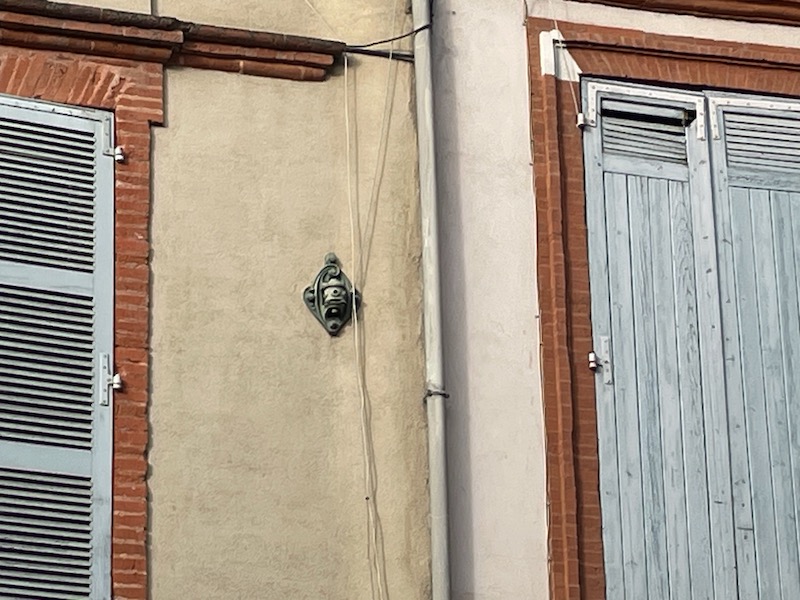
This is one of the nicer mansions in the area, called the Hôtel du Vieux-Raisin. It was built in 1515 and takes its name from a tavern on the same street that had a sign with a bunch of grapes. The first owner built the main part of the building between the courtyard and the garden, framed by two staircase towers. Influenced by the Italian Renaissance style, various medallion busts and decorated windows were included. The next owner added wings on both sides of the courtyard, making it a square shape, and enclosed the courtyard by a portico. While the outside looks nice, the building decorations around the courtyard are better.
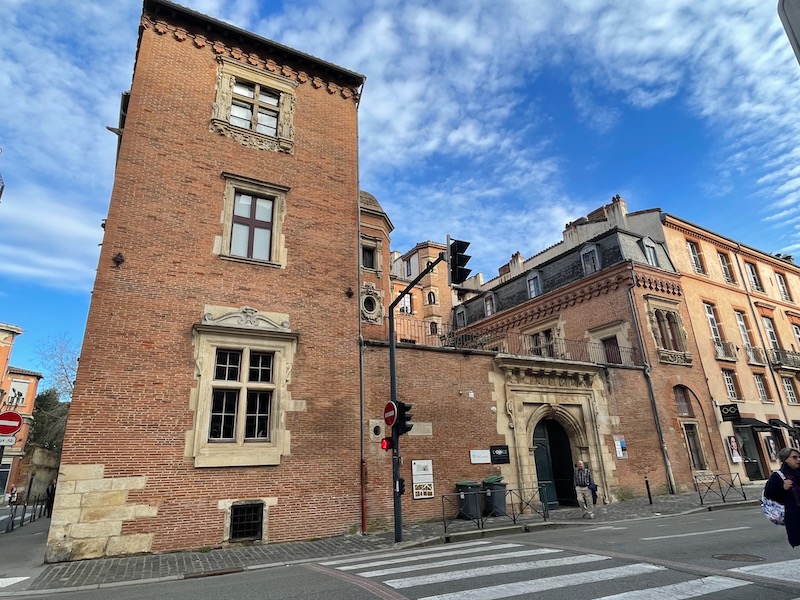
The decorations around the windows on the two wings (added in the 1550's) are much more ornate than the ones on the main building and the two octagonal staircase towers.
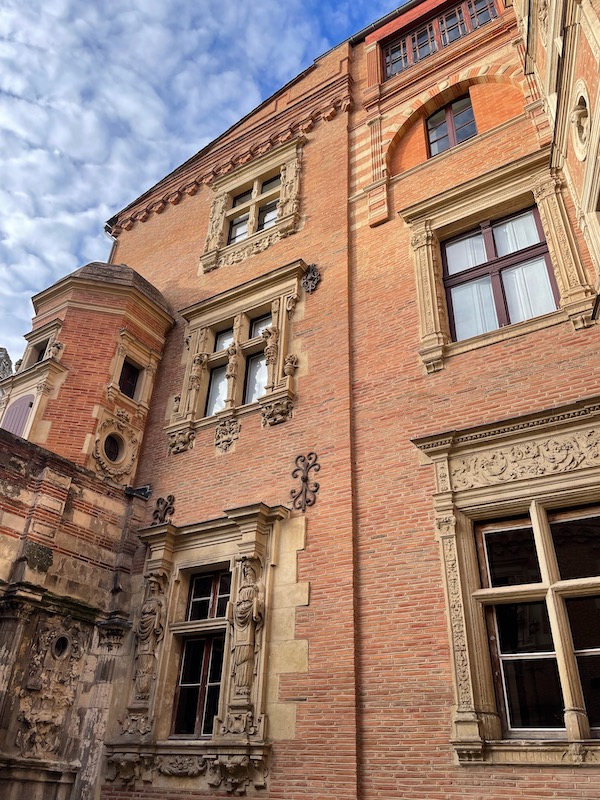
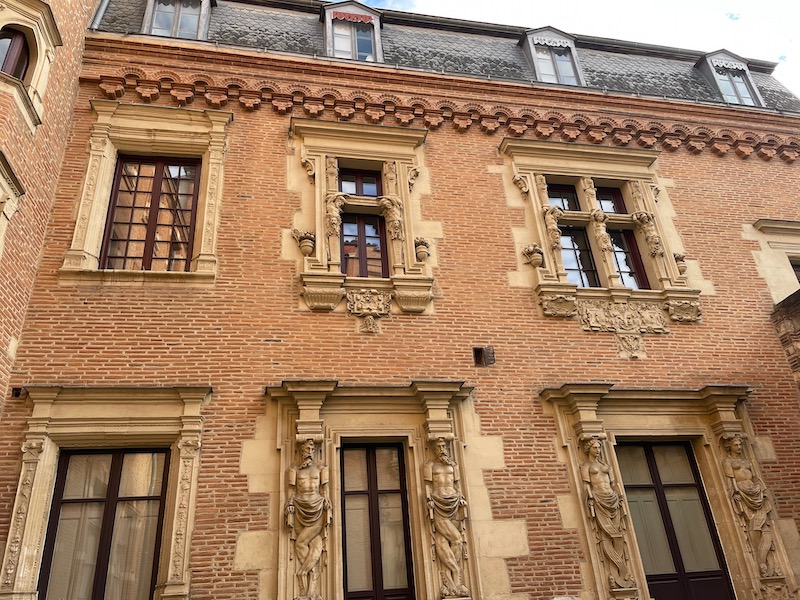
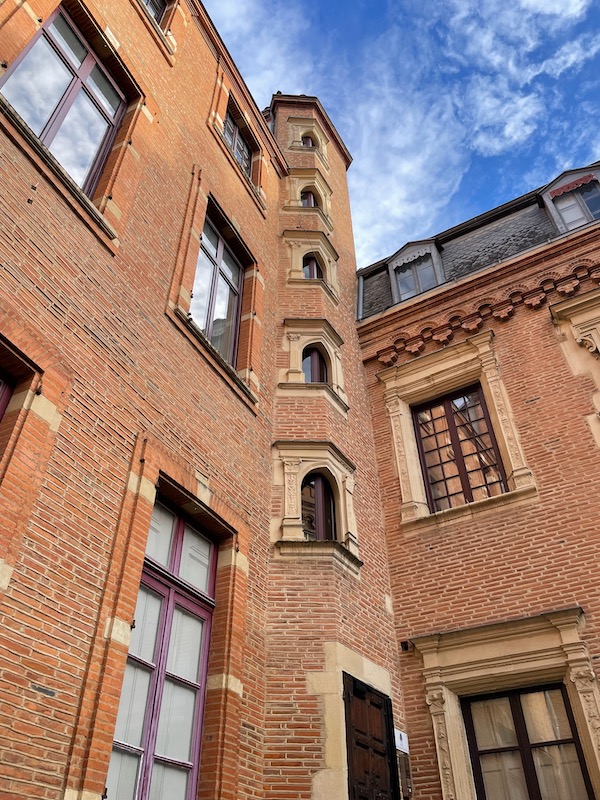
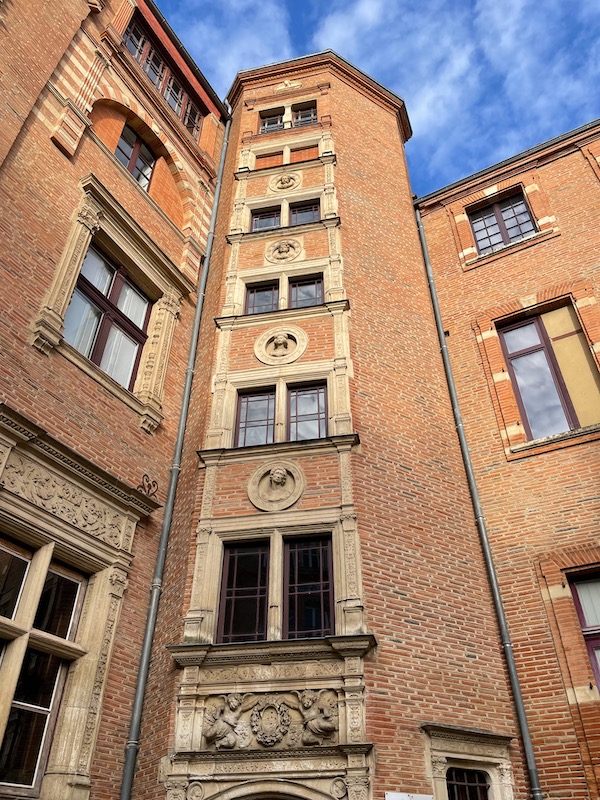
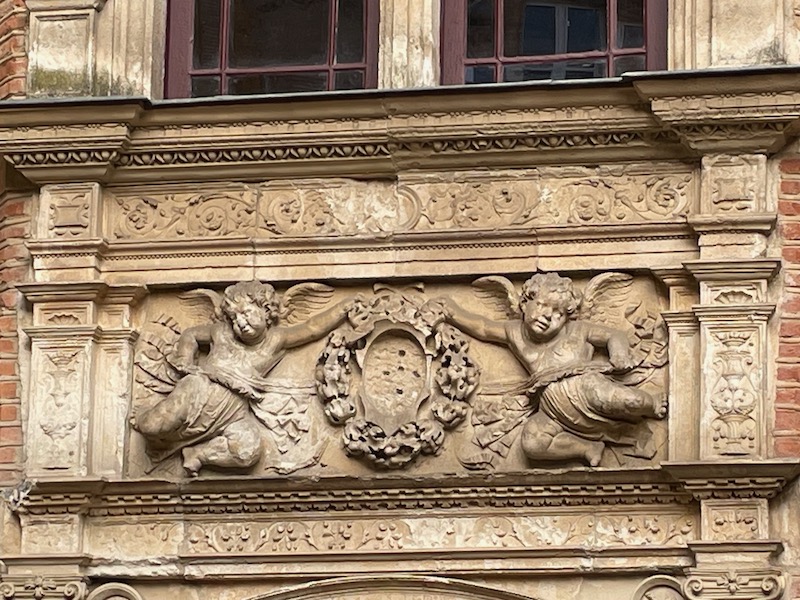
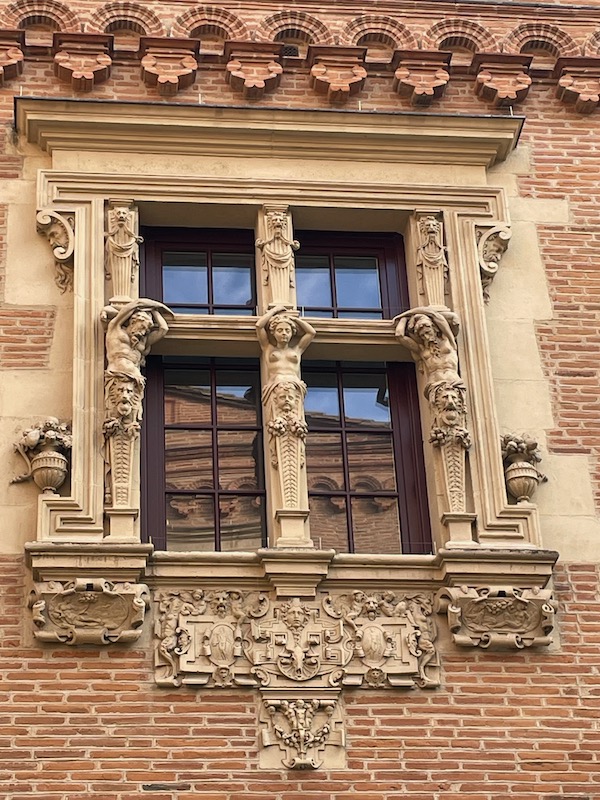
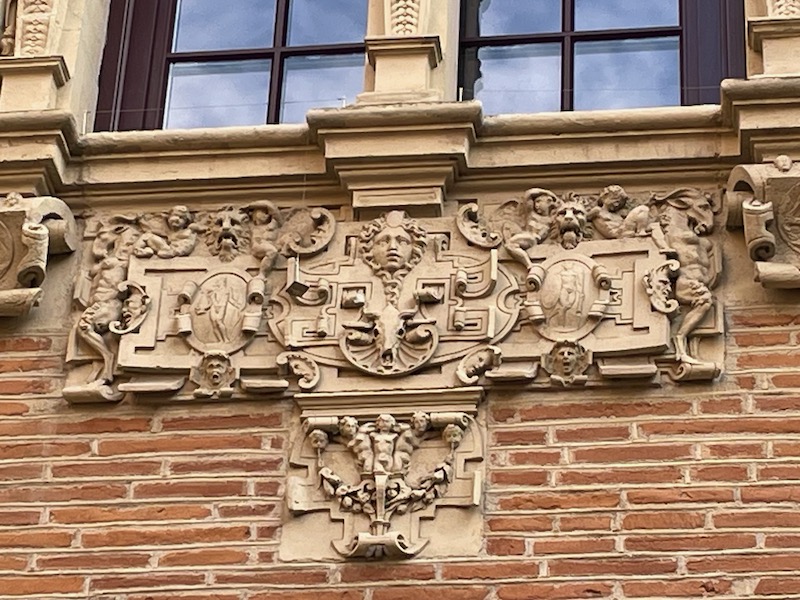
This statue is really interesting ... most of the statues that seem to be on the supports are strong atlases, but here, we have an old woman.
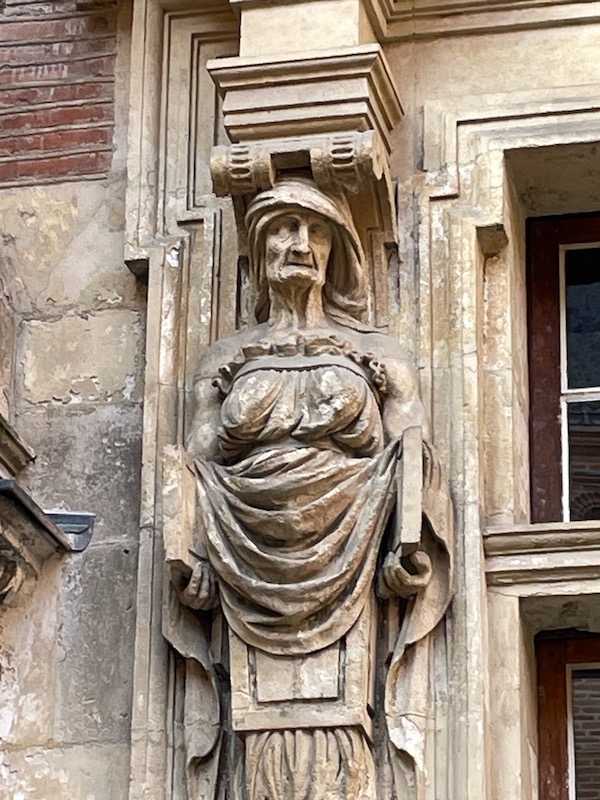
Here you can see the loggia on the inside of the doorway, also very Italian Renaissance. It needs a bit of work!
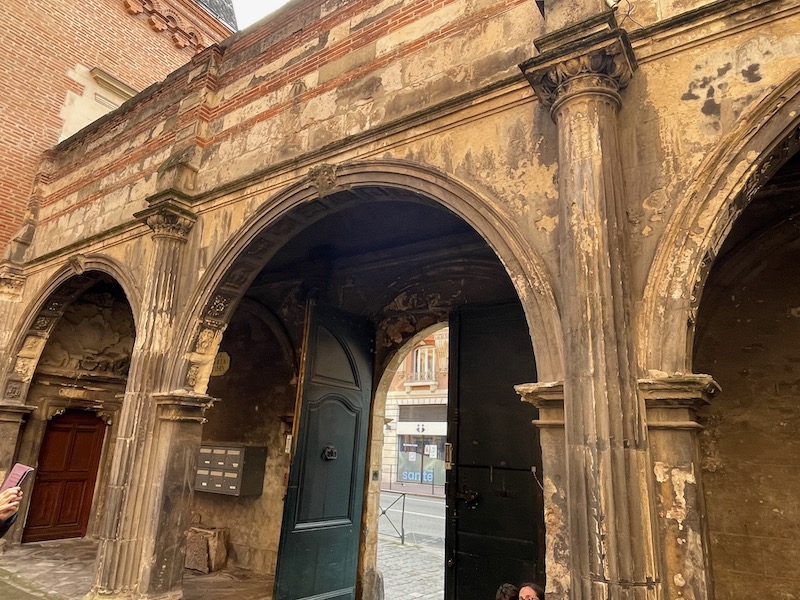
This looks similar to the "space invader" we saw earlier but it is by a different artist (the artist signature is the 3 black dogs at the lower-right). The artist decorated 15 streets in town with mosaics like this, starting in 2022. Most of them are linked to the name of the street, like this one for Rue Pharaon and a mosaic of an Egyptian pharaoh.
An interesting thing to note about this street ... the street sign on the bottom is in the language "Occitan", which is the local dialect (it seems a bit like Spanish). But you will notice that the names don't match ... in Occitan, it is carrièra Ramon d'Alfaro. The oldest mention of this street is from 1276 when it was called "carraria Ramundi de Alfaro" in medieval Latin. Raymond d'Alfaro was a knight in the service of Count Raymond VII of Toulouse. Between the 14th and 16th centuries, the name was changed to Faro, then en-Faron, then the F was changed to Pharon, and then, finally, Pharaon in the 16th century. One story is that there was a small chapel in 1358 dedicated to the Egyptian hermit, Antoine .. so Egypt and pharaoh (translated to French as Pharaon). It was renamed in the 17th and 18th centuries rue des Carmes because of a convent that was located here, but reverted back to rue Pharaon after the French Revolution.
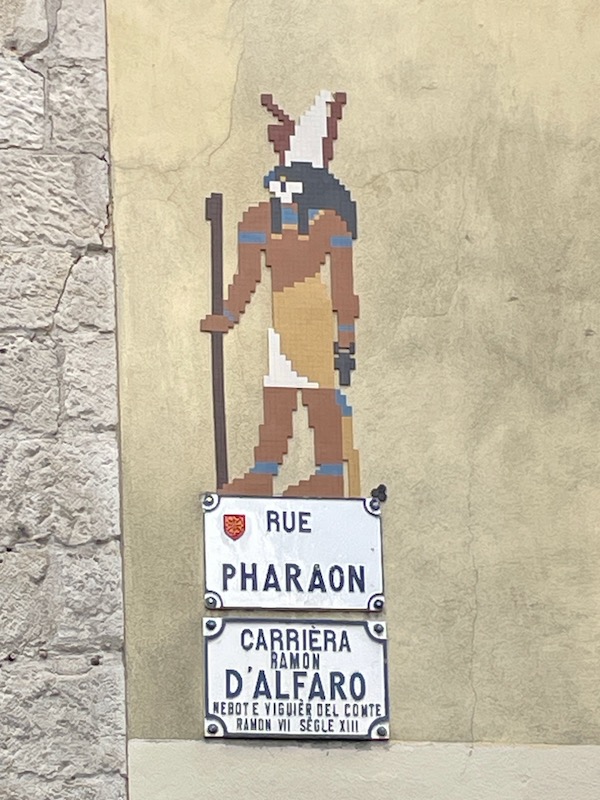
Probably the most beautiful building in Toulouse is this one, the Hotel de Clary. Locals call it the "Hotel de Pierre" because the façade is entirely made of stone, which was unique in Toulouse in the 17th century. The house was built in 1537 for a member of the parliament in Bordeaux in the normal Toulouse brick. The interior courtyard was redone in 1609 (you will see that shortly) and the stone façade was started. The owner at the time, Francois de Clary, was accused of taking stones intended for the construction of Pont Neuf to use in the façade. He died in 1611 and his daughter did not continue the work on the façade, with only 1 door and 1 column finished. Fast-forward to 1855 when a new owner decided to have it completed. One interesting note about the façade is that there is only 1 door here, even though it looks like 2. The original building only had 1 carriage entrance but the architect of the façade wanted better symmetry, so he made another "fake" one.
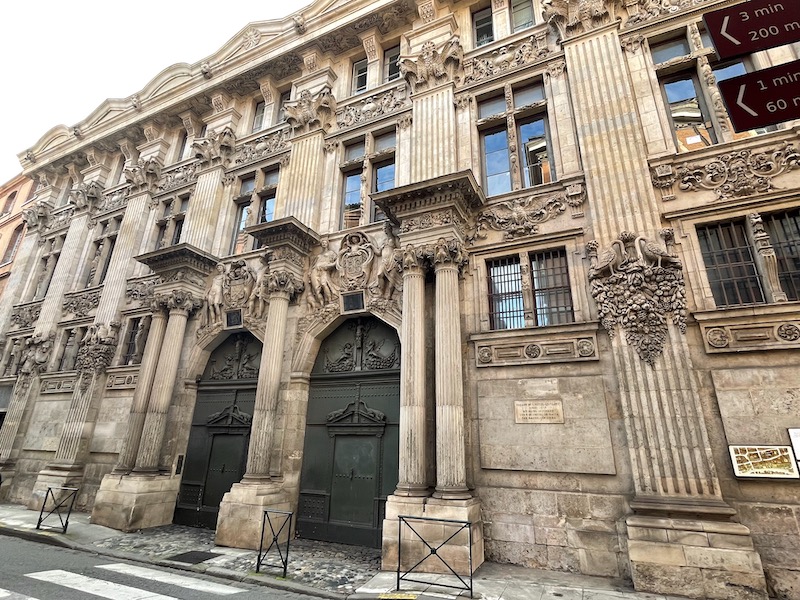
Over the 2 doors are Roman gods. Over one is Juno and Minerva with François de Clary's coat of arms and his monogram placed between. The other has Apollo and Mercury.
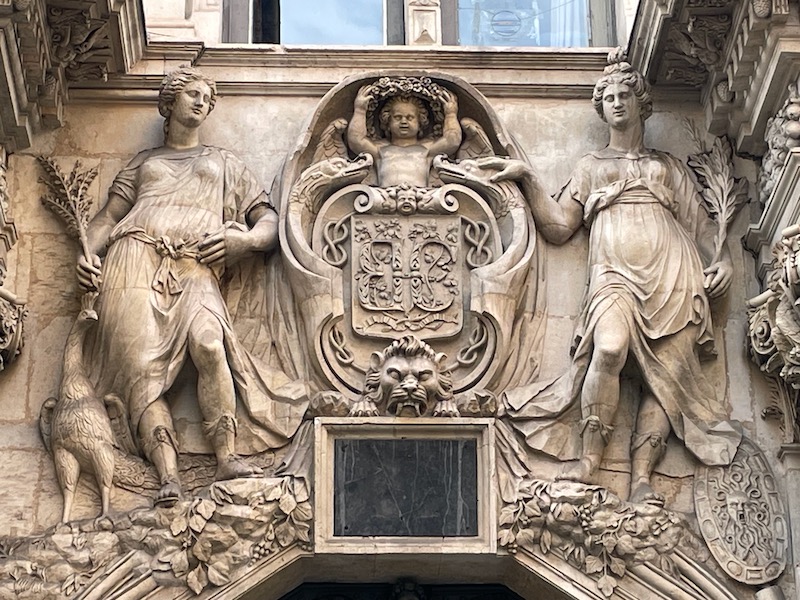
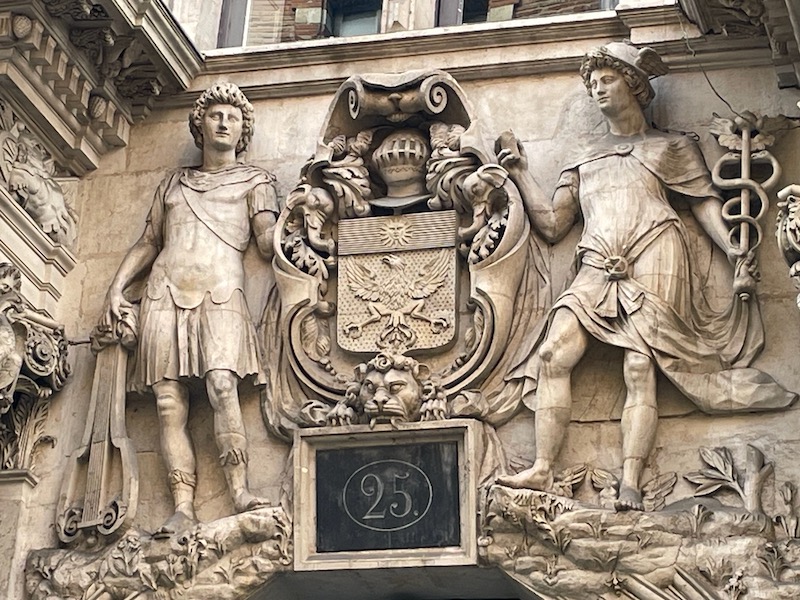
The façade is richly decorated with stone sculptures: pilaster, trophies of arms, garlands and fruits.
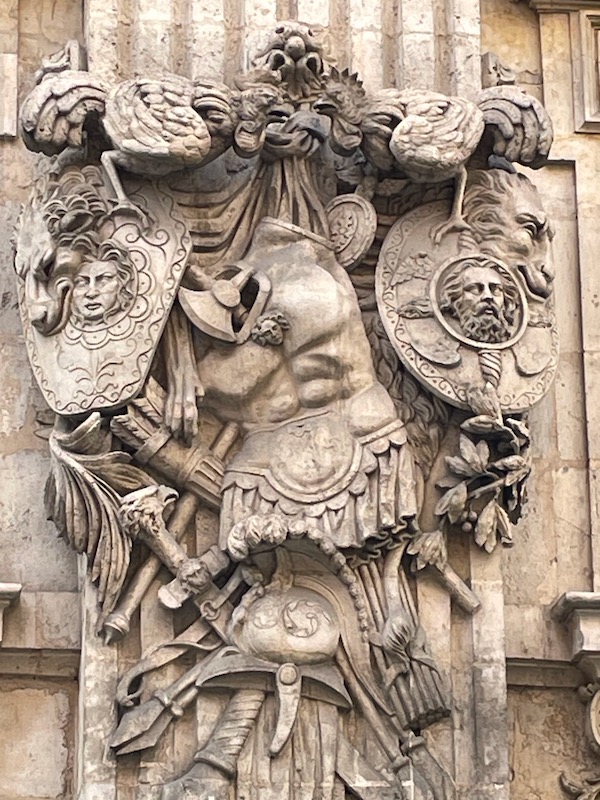
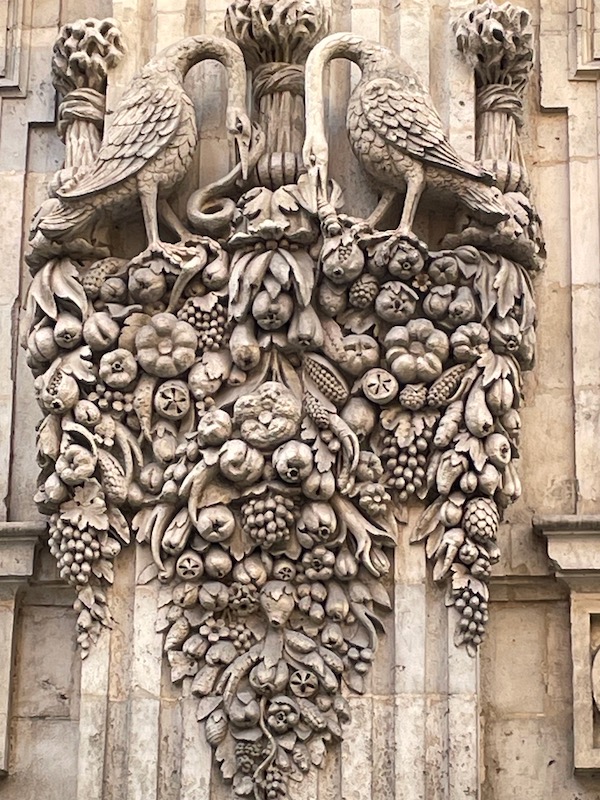
Going through into the interior courtyard, you can see how, while it has a bit of decoration, it pales in comparison to the street façade.
