Our Blog - Our Toulouse Home
For the 3rd time, Tom and I are homeowners! We had 2 houses in North Carolina, and then now, our "retirement home" in Toulouse. We closed on the apartment in mid-September and renovations started the following week. Here is our "new home" blog. The building itself isn't the traditional "red brick" of Toulouse, nor does it have the "charm" that we were looking for. However, at the end of the day, we felt that this was the best place for us that we had seen, based on our "must have" requirements (brick and charm were not in that list). We HAD to have parking, since we didn't want to have to lug the golf clubs several blocks every time we played. We HAD to have some kind of a patio or balcony for plants and herbs. We were okay doing renovations (which we are doing) but it needed to have the right layout so that we could do the type of renovations we wanted. We saw a couple places that were close, but the wall that we would have to remove to make what we wanted ended up being a load-bearing wall.
We *hope* to be done with all of the renovations and moved into the apartment by December. The renovations will basically change everything in the apartment. There were some things that we could have left, as they still worked fine, but we decided to go ahead and start with a "brand new" apartment once you walk inside the door.
I'll go through the renovations and show not only "before" and "after" pictures, but also pictures as we go along. We'll start with the "before". Now, these may look really bad, and we knew that going into it. However, in fact, the apartment was very "live-able" without the renovations as everything worked (and people were living there when we were looking at the apartment). But we felt that doing all the renovations up front and not moving in until they were done was better than doing the renovations after we moved in. This is partly because of the fact that we wouldn't be doing the renovations ourselves but rather, hiring specialists. The only part of the renovation that we plan to do is painting of the walls (we are even paying someone to paint the ceilings).
Here we start as we are inside the front door. You can see the very secure front door (although I anticipate that large lock-structure being removed since we will have to cut off the bottom of the door when we float a wood floor on top of the existing tiles). To the left of it, you can see the interphone and a security system. The interphone, for those who may not know what that is, is somewhat like an exterior doorbell. When people come over to visit us, we will have to give them a code to get through the gate of the complex. Then at the building, they will need to find our name and buzz us. This buzz will ring the interphone, and we can then unlock that door for them to enter the building. They then either take the stairs or the elevator, come down the hallway and ring the doorbell just outside of our door and we can let them in.

Let me try to give you first an idea of the layout of the apartment. You can see the entry (lower right) which is the door that you just saw which goes into a foyer. On the right-hand side of the foyer are a door going into the kitchen and an opening that goes into the living room/dining room. Then on the left side of the foyer are a closet/storage room and then the powder room. At the end of the foyer is a hallway with a door, which separates the "partie jour" (daytime part) from the "partie nuit" (nighttime part). After that door, you find a bathroom and 2 bedrooms. Hopefully with this, the pictures will make sense :-)

Now a picture from standing in the foyer, looking down the hallway with the living room on the right (the room with the sun) and the open door with the mirror on the left side being the powder room. You can also see that door that goes down the hallway to the bedrooms.
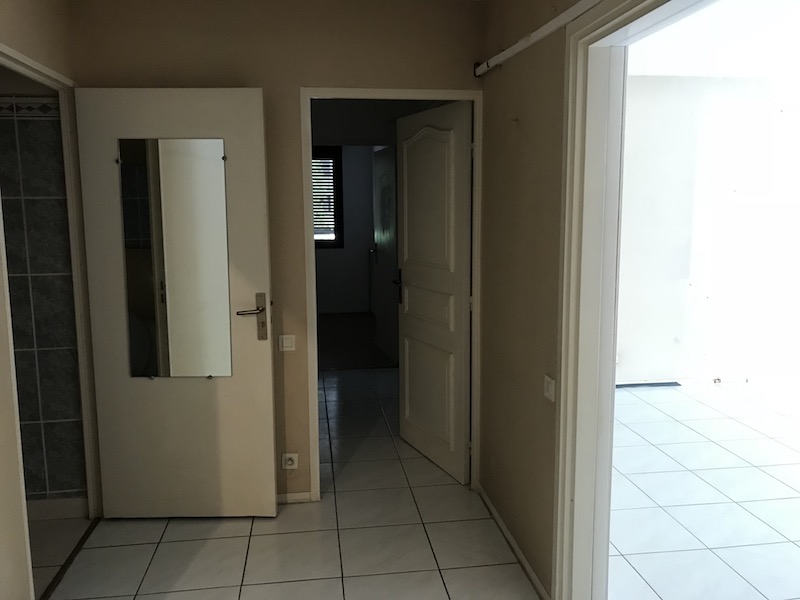
This is the large closet/storage room, which houses the hot water heater. It is actually quite large and will eventually have an area with a bar for a coat closet, as well as shelves or something for other storage. The hot water heater will be replaced with one that is twice as large. You can also see the really bad light above the door, which will also be replaced.
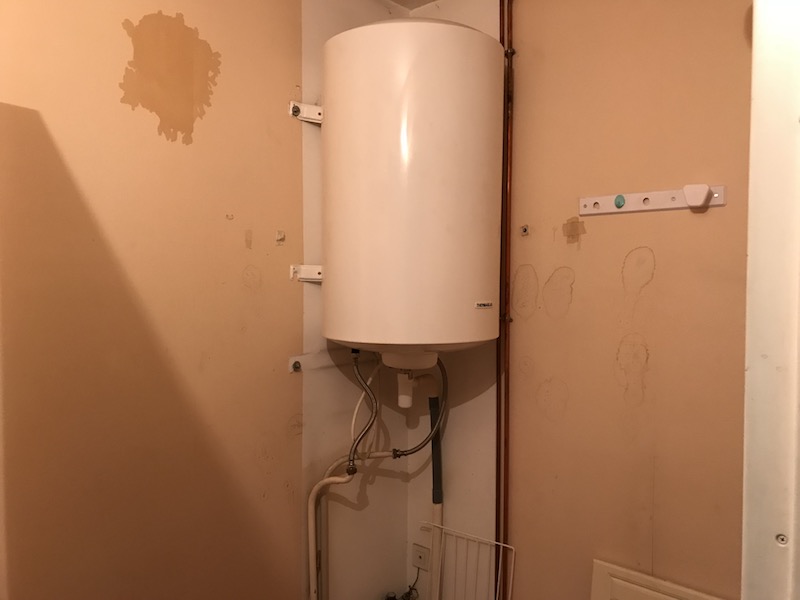
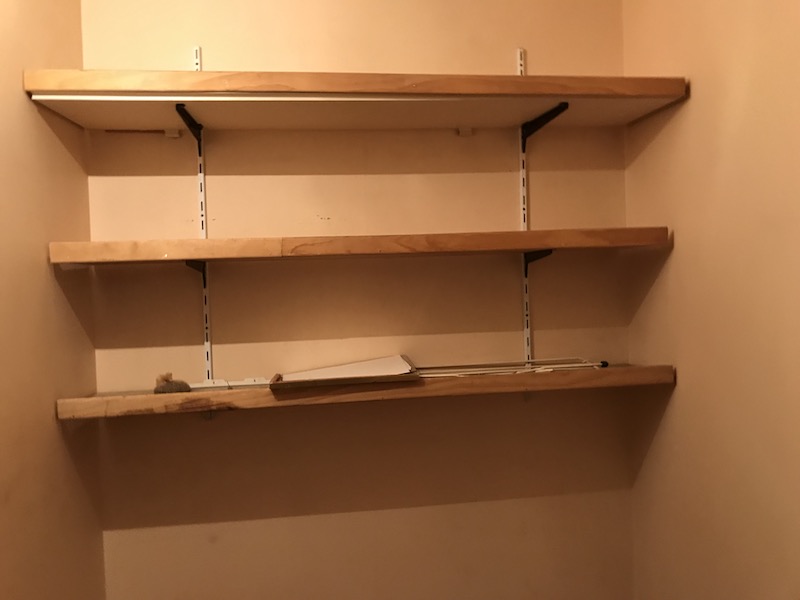

The kitchen is somewhat of a galley-style kitchen although the cabinets are only on one wall, with the other wall being where you would put a small kitchen table. There is a door which goes out from the kitchen onto the balcony. An interesting note on this ... this tile is actually put on top of another set of tiles (that you saw in the foyer). But if you look on the right-side of the picture, you will see an appliance (it is actually a clothing dryer). When the previous owners decided to put in the dryer, it was too tall and so they removed BOTH sets of tiles to give enough height to allow the dryer to fit.
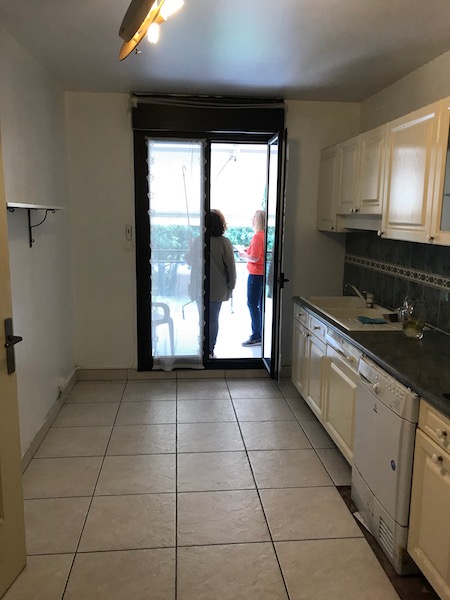
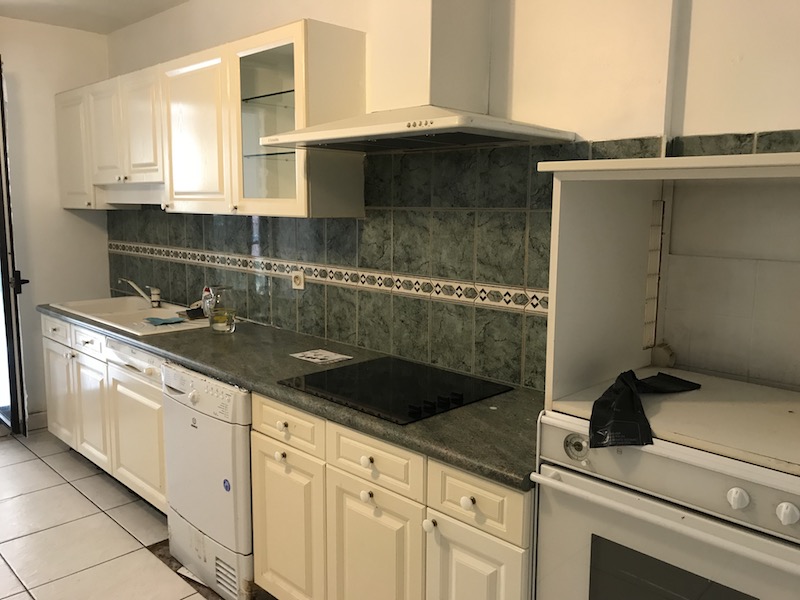
Next on the right is the living room and dining room (or just one big living room, depending on now you look at it). It is just a large open room with sliding doors onto the larger balcony and a small door (on the left side) that goes onto the smaller balcony. You'll see that the walls look a bit odd ... this is because the walls here, and in the foyer, are actually covered with fabric along with "batting" behind it, like you would have if you mounted a quilt on the wall. Really bizarre! I guess it was "fashionable" about 20 years ago here.
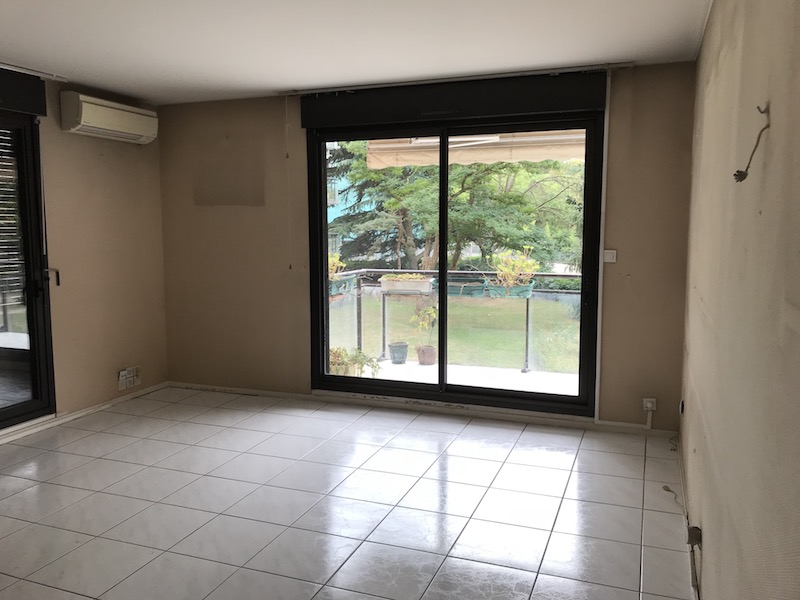
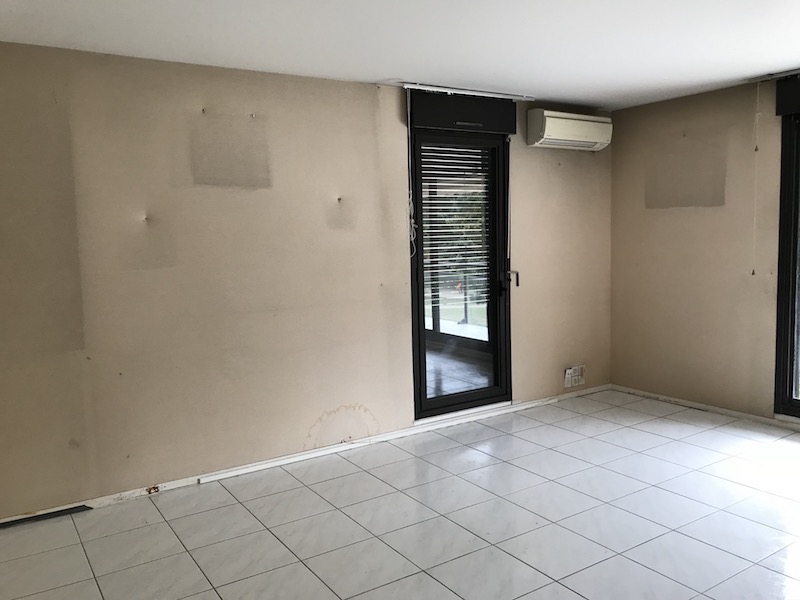
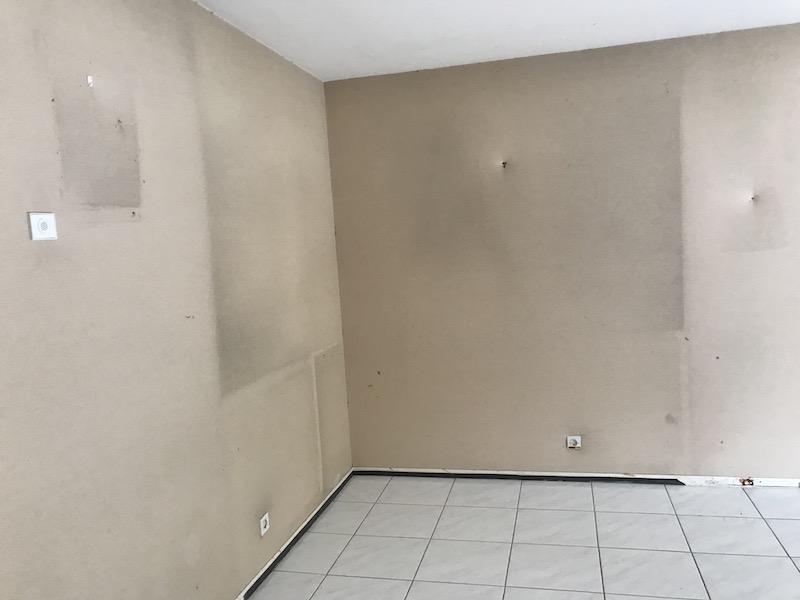

Across from the living room is a 1/2 bath or powder room. In France, having the toilet separate from the bathroom is quite common, even if it is the only toilet in the apartment (as this one is). In fact, it is difficult to actually find an apartment where the only toilet in the apartment is in the bathroom. They actually advertise apartments specifically stating that the toilet is separated. So this one has just a toilet on one side with a mirrored medicine cabinet above it, and then a vanity with a single sink and mirror. Note the tile that covers the walls almost floor to ceiling around the sink. That all has to go!

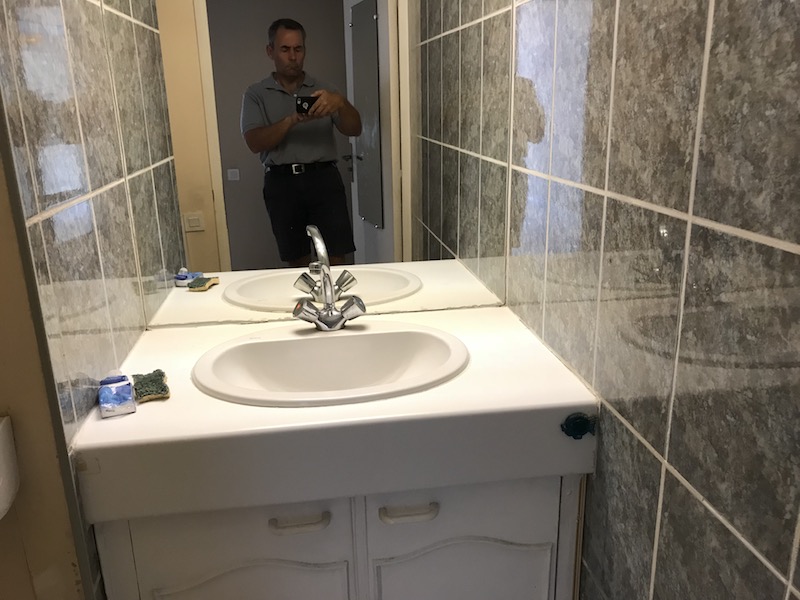
At the end of the apartment are 2 bedrooms, each with a closet and "fake" parquet floors. The larger has a door that goes out onto the smaller balcony. Then it has a small window next to a semi-built-in closet. Sorry that the pictures are dark but we didn't open the rolling blinds. Having some kind of shutter or blind that gets opened or rolled up/down is extremely common here, especially since air conditioning is really not that common (although we have it in this apartment). They serve several purposes ... when they are closed, the apartment (or house) is more secure, as it is more difficult to break it. You can't just hit the window and break it. In addition, most people close these during the day so that the sun doesn't come in and warm the interior. In general, the evenings and nights get quite cool so as long as you can keep the apartment from heating during the day, it remains quite comfortable inside.
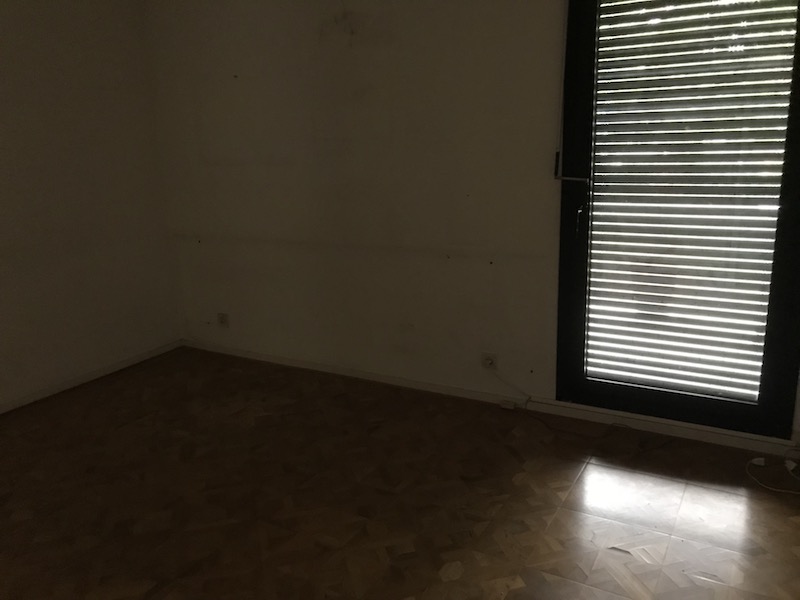
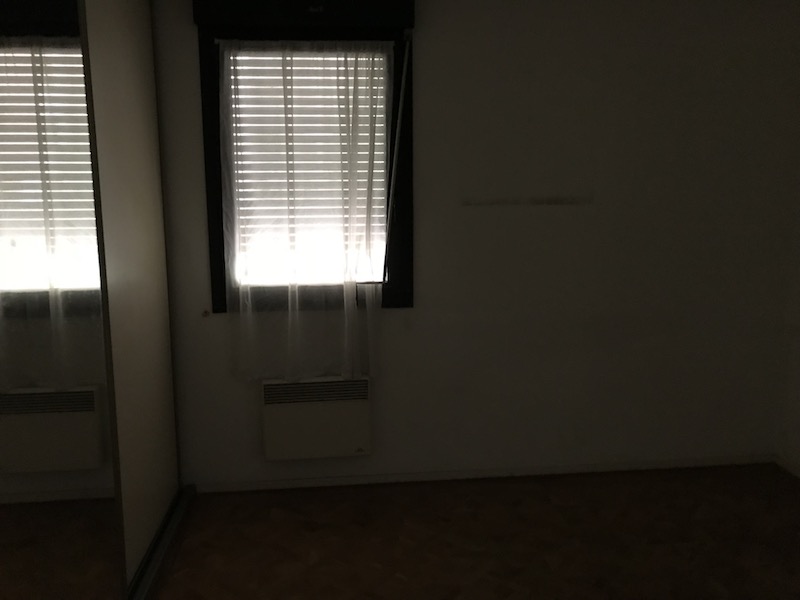
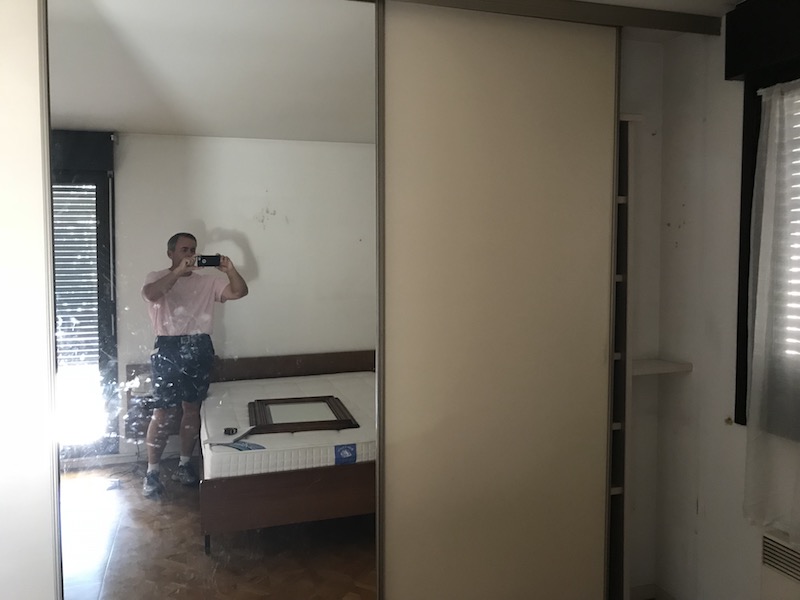
There isn't much to see in the 2nd bedroom .. one window, a closet, and the same "fake" parquet floor.

There is one bathroom that is almost a perfect square ... as you walk in, there is a sink with large mirror on one side and the bathtub goes all the way across the back wall. It also is floor-to-ceiling tiles, which also have GOT to go! The first picture actually does a pretty good job of showing it all, between what you can see and what is visible in the mirror. A single sink and the tub with just the hand-held shower head, although they do have a holder mounted up on the wall. Note that there is no shower curtain or glass wall or anything like that to keep the water in (hence the need for basically all walls being tiled). There are a couple storage places here and there. A funny thing for me is the light switch, which is REALLY low, like mid-thigh height. For lighting, there is a large light bar that extends the entire length of the left wall as well as a really weak hanging light in the middle of the room.
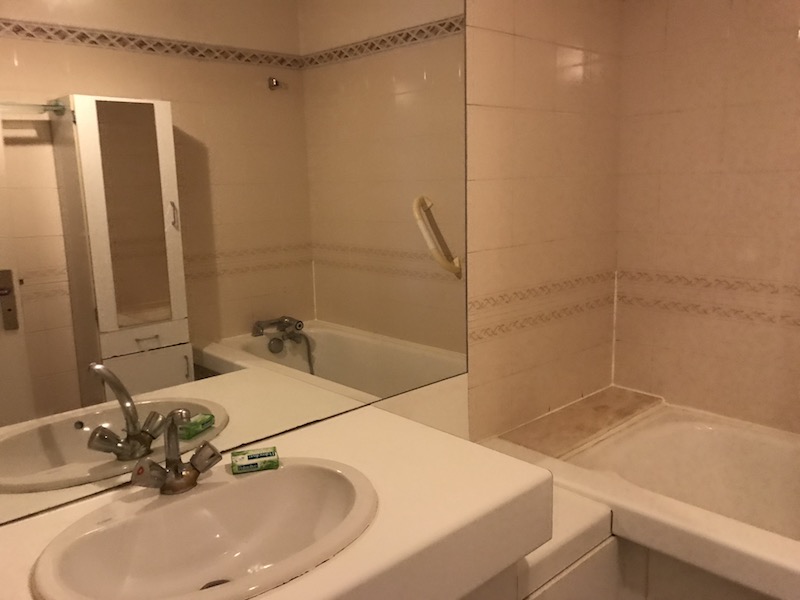


From the drawing, you can also see two balconies. The small one has doors from the bedroom and living room but really will end up only being used for the external air conditioning unit and some plants (flowers and herbs). But the other balcony, which spans most of the living room and kitchen, should have plenty of room for a table & chairs for eating, a small grill (electric only, no gas allowed) and a couple of larger wicker-type chairs to relax and drink wine or coffee while looking out to the park.
So by now, I'm sure everybody is saying ... WHAT were they thinking! Well ... we felt that while the interior was pretty rough, it was in a good location with great outdoor space overlooking a park, and parking. There is also a storage area in the basement next to the parking. In addition, as we envisioned what we could do with renovation, the walls that we wanted to remove could actually be removed.
If you would like to read a short blog on the "purchasing process" in France, then you go read my Property Purchase Process blog.
And then ... on to the Renovations!