Our Blog - Tuscany 2024 Trip - Bologna, Italy
Bologna is the capital of the Emilia-Romagna region and the 7th most populous city in Italy. Archeological discoveries indicate the area has been settled since the 3rd millennium BC. The Etruscans settled the area, then the Celts, and then the Romans. During the Middle Ages, Bologna was a free city and one of the largest cities in Europe. During the 5th century, Bishop Petronius (later Bologna's patron saint) rebuilt Bologna after the Goths damaged it. There are lots of wonderful buildings that date from the 14th and 15th centuries. There are also the Porticoes .... you can see these arched covered walkways in a lot of cities ... but the Porticoes of Bologna are different, and world famous! They are, in fact, a UNESCO World Heritage site. I'll talk about that a little later when I show some of them.
A bit of trivia: The University of Bologna, established in 1088, is the oldest in the Western world.
We started the morning in a park that is a few minutes walk from the wonderful apartment that we rented for our 3 nights here. Lucy had a fun time playing in the grass, which really needed to be cut since she is NOT laying down ... that is how tall the grass was!

The Basilica of Santo Stefano is sometimes called the "Seven Churches" complex because it has 7 churches, along with a courtyard and cloister. The history of the complex starts in about 100AD, when a small pagan temple dedicated to Isis was built. Various churches were built by various people, all of them connected to each other. We didn't go through all of them but just went through a couple of them. Here you can see 3 of them ... the main entrance to all of the churches is through the Church of the Crucifix which dates back to the 8th century and as been modified several times. Behind the first is a taller building, which is the former church of San Giovanni Battista (now part of the Church of the Crucifix, which you will see next). The octagonal building on the left side is the Church of the Holy Sepulcher (which you will see also shortly).
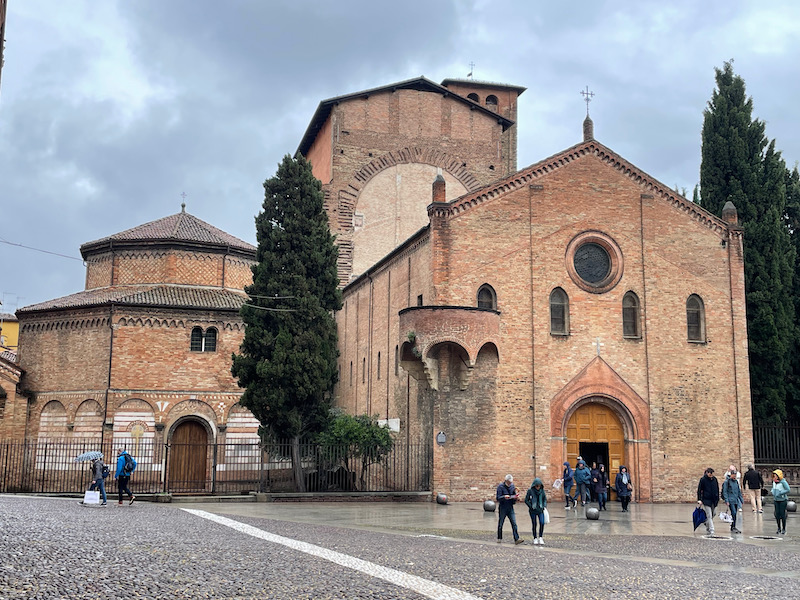
The interior consists of a single nave with a wooden vaulted ceiling. At the end is a staircase leading up to the raised presbytery. On either side of this staircase are staircases leading down into the crypt. In fact, this presbytery was previously an independent church, the Church of San Giovanni Battista, until it was rebuilt in the 17th century. At that time, it was modified in a Baroque style and joined to this church via the staircase. The large wooden crucifix hanging from the archway dates back to around 1380. One one of the walls is this 15th century fresco of the Madonna and Child.
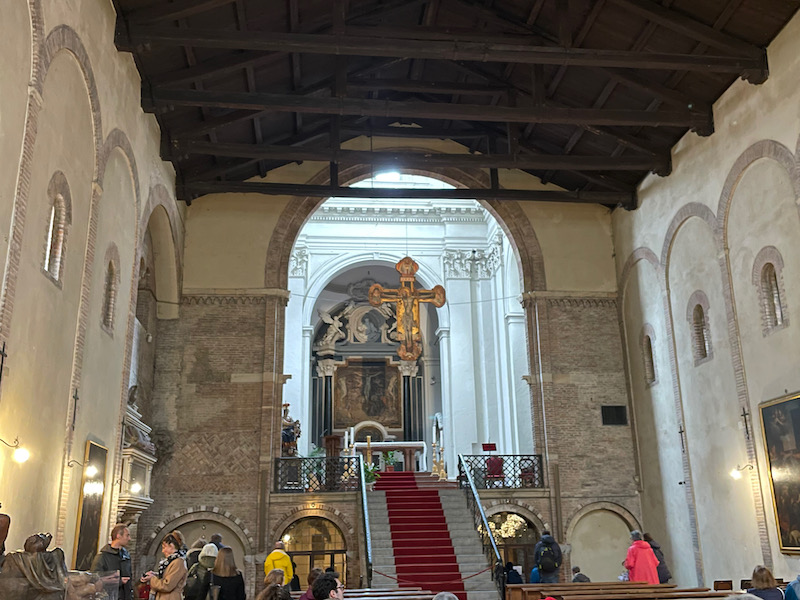
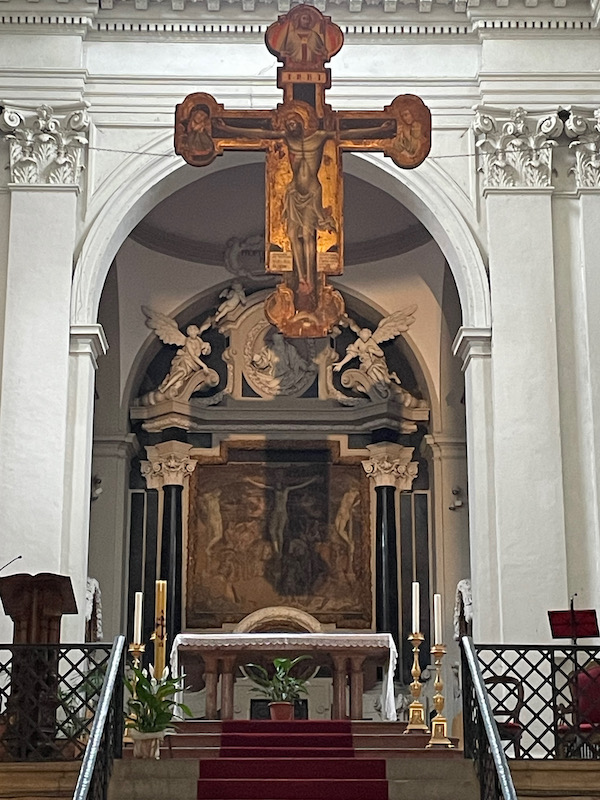
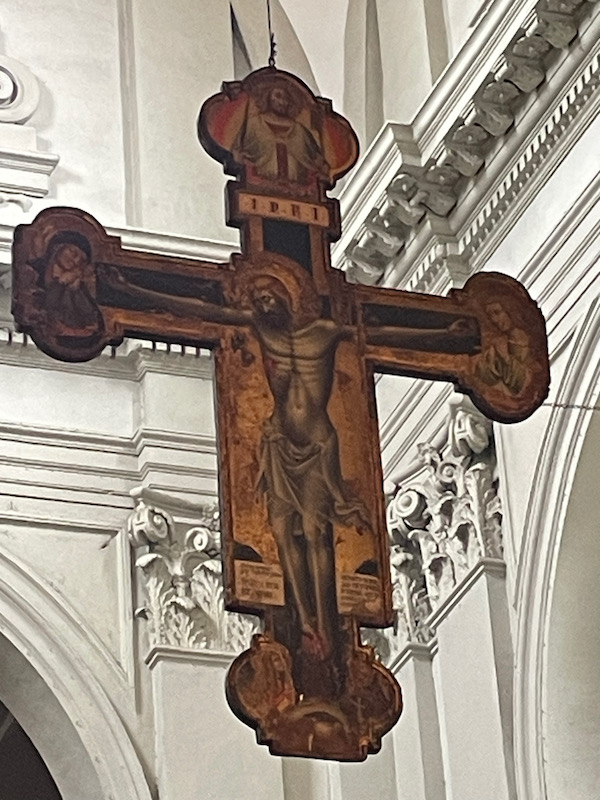
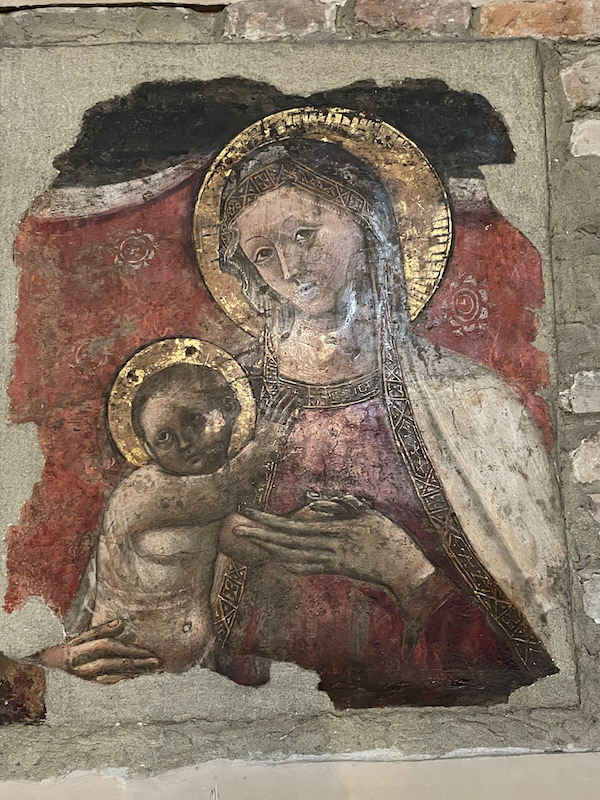
Heading through a doorway, you enter the Church of the Holy Sepulcher. It was originally built in the 5th century by Bishop Petronius as a baptistery on the site where the pagan temple was. It was entirely rebuilt in the 11th century after being heavily damaged in the 10th century Hungarian invasions. The Romanesque church is somewhat circular with a large carved marble pulpit in the middle.
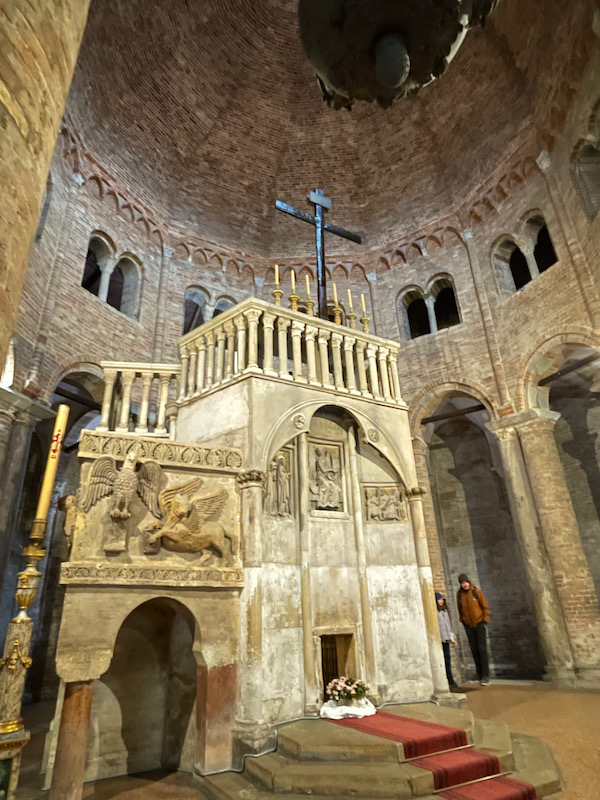
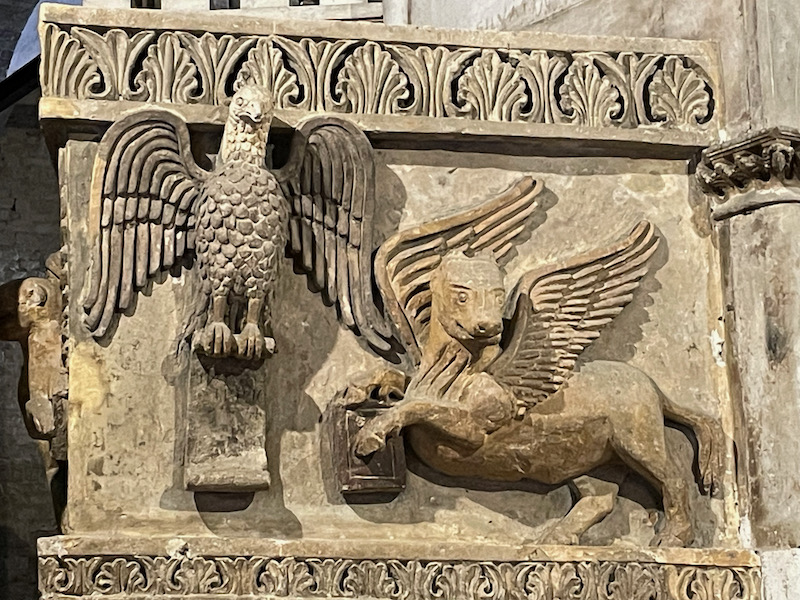
Then I headed out to Pilate's Courtyard, which is bordered by Romanesque-style porticoes. In the center is the so-called Pilate's Basin, which dates back to 737 - 744. I also thought the brickwork was quite interesting. But I didn't go through the rest of the churches.
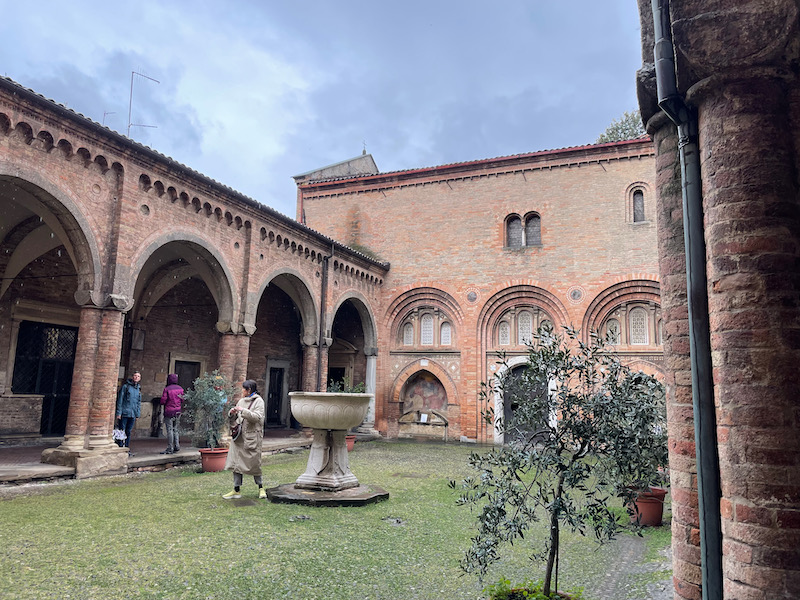
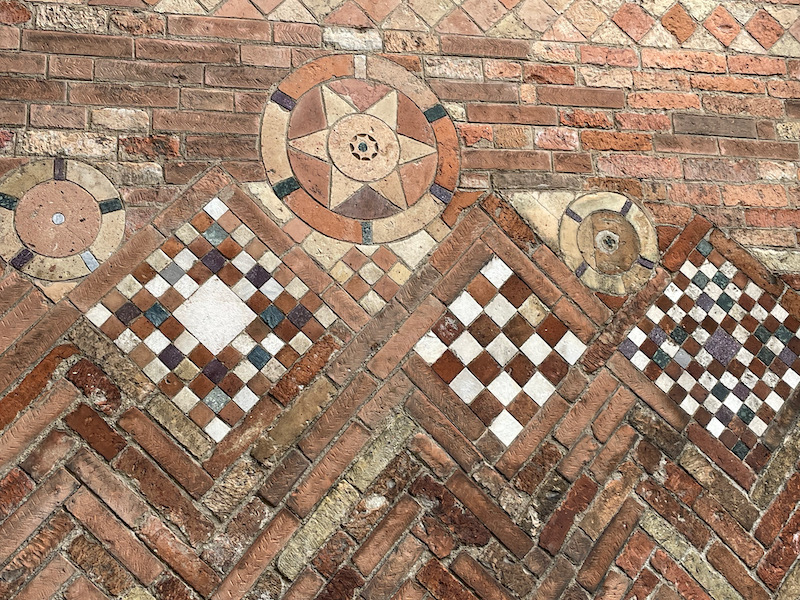
The Palazzo Bolognini Amorini Salina, or the Salina Palace, is a Renaissance palace that is known for its circular niches with busts on the facade. It was built in 2 phases, from 1517-1525 and then 1551-1602 when they ran out of money. The work was finally completed in 1884. The facade has a series of busts made of terra-cotta between the arches and below the roofline. Interesting bit of trivia: the palace is still owned by a descendant of the 16th-century family that had it built.
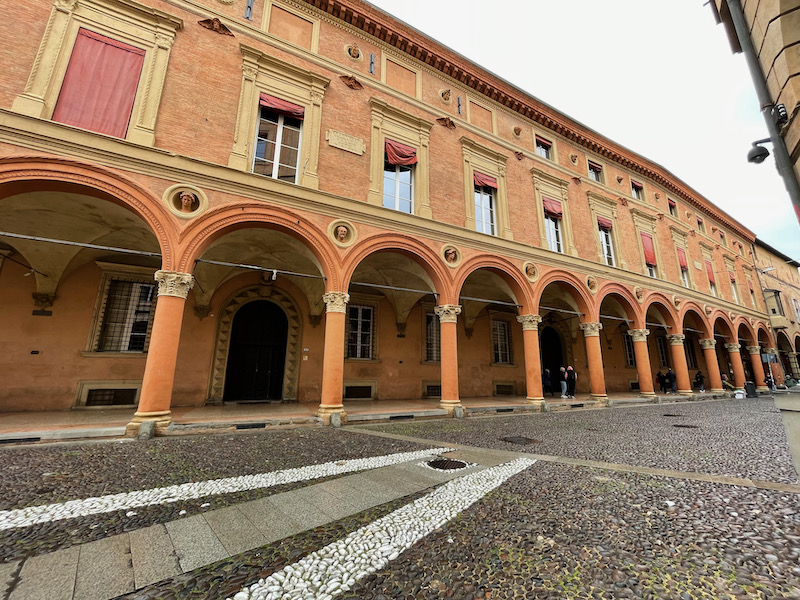
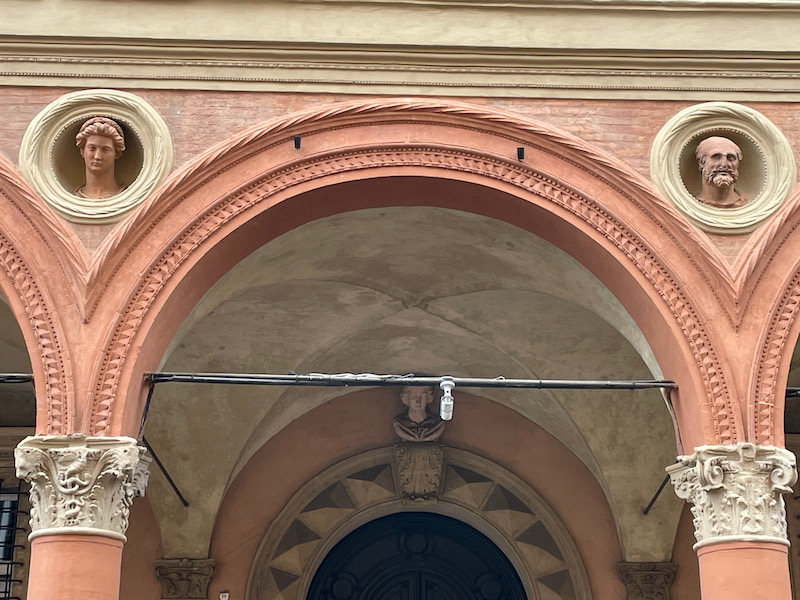
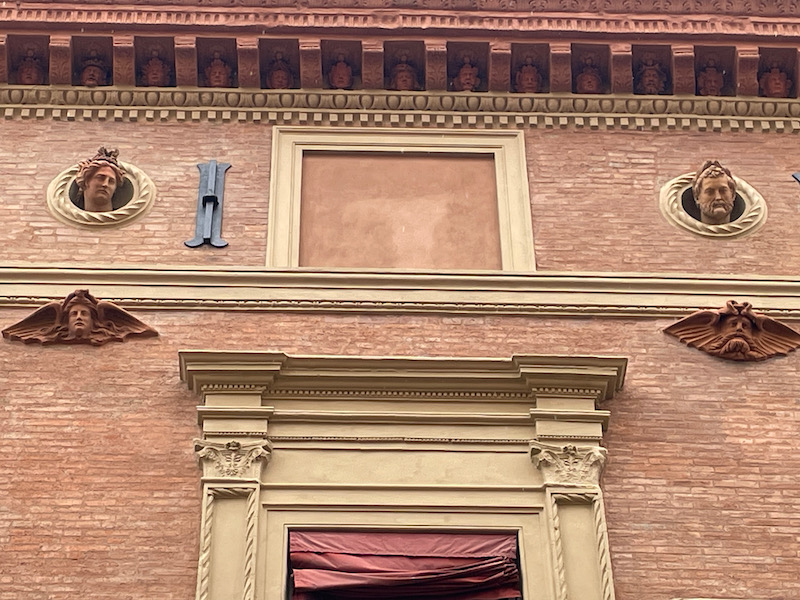
I mentioned that there are lots of nice buildings in town. As I walked around, I grabbed a few pictures of some that I thought were particularly interesting, even if I have no information about the building.
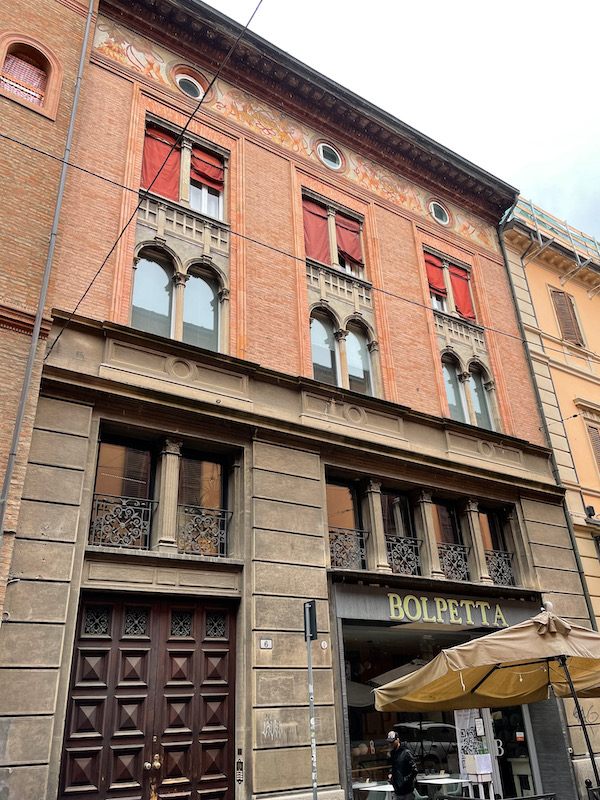
The Palazzo della Mercanzia was the seat of the Merchant's Forum from the 14th century to the 18th century. It has been the seat of the Chamber of Commerce since 1797. The construction lasted from 1381 until 1391. The style is a mixture of Gothic, Romanesque, and Lombard styles. Starting from the bottom, the main facade of the building has a loggia (covered porch) supported by pillars that support pointed vaults and arches, with marble statues in the niches. Then above that, there is a balcony with a canopy in the middle, blanked on both sides by two mullioned windows with spiral columns. The lunette above the entrance door has wood with the coats of arms of the Municipality of Bologna and the Bentivoglio family (Giovanni II Bentivoglio was the lord of Bologna in 1484 when an important restoration was done).
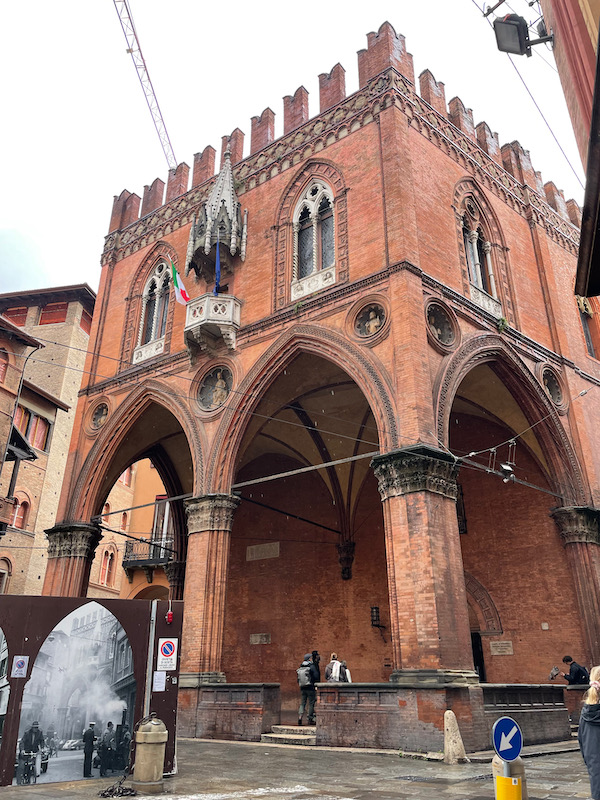
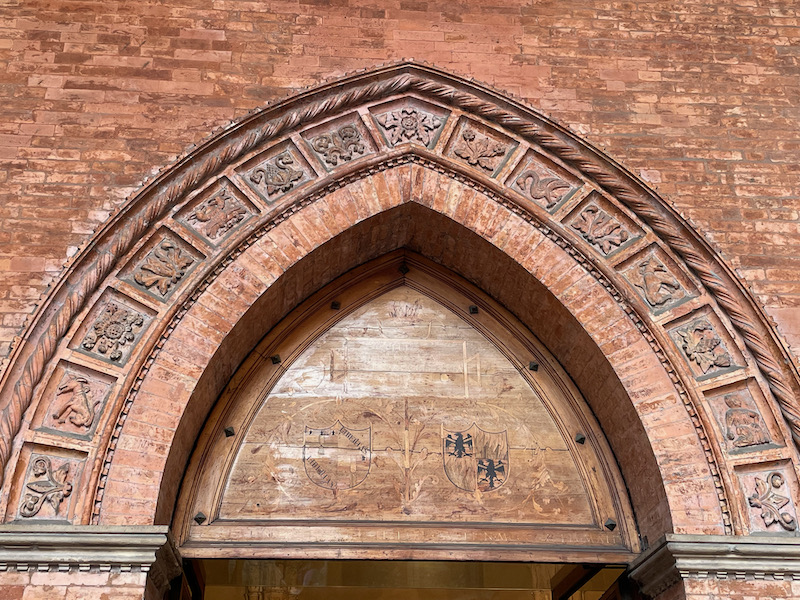
The Staircase of honor was designed as part of the restoration work from 1837 to 1840. The vaults and walls are decorated with the coats of arms of the "major arts" companies and the heraldic emblems of the important families. According to the inscription carved on the plaque at the top of the staircase, there should be the coats of arms of the judges of the Mercantile Court elected from 1441 to 1800 (in reality, they only begin in 1445). Another piece of trivia .. the building is also the home to the ORIGINAL recipes of some of the most famous dishes from Bologna, including tagliatelle pasta, tortellini filling, and Bolognese ragù.
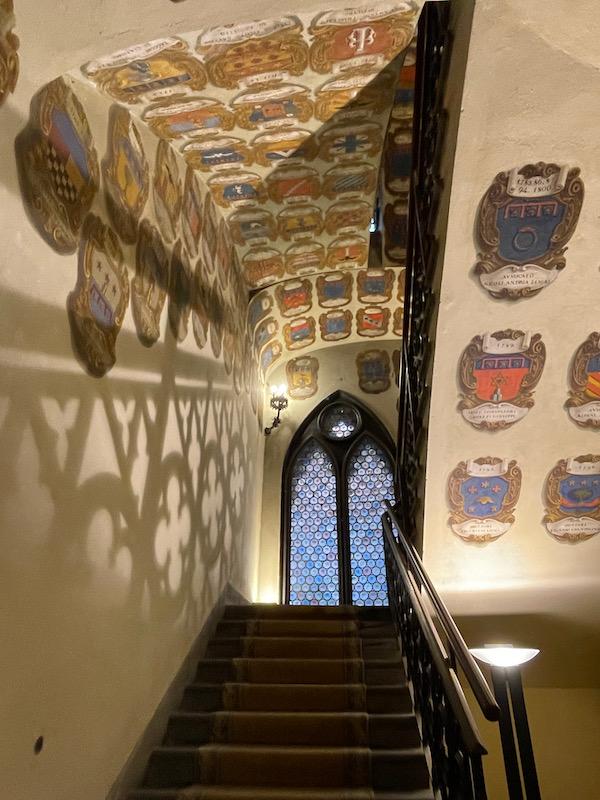
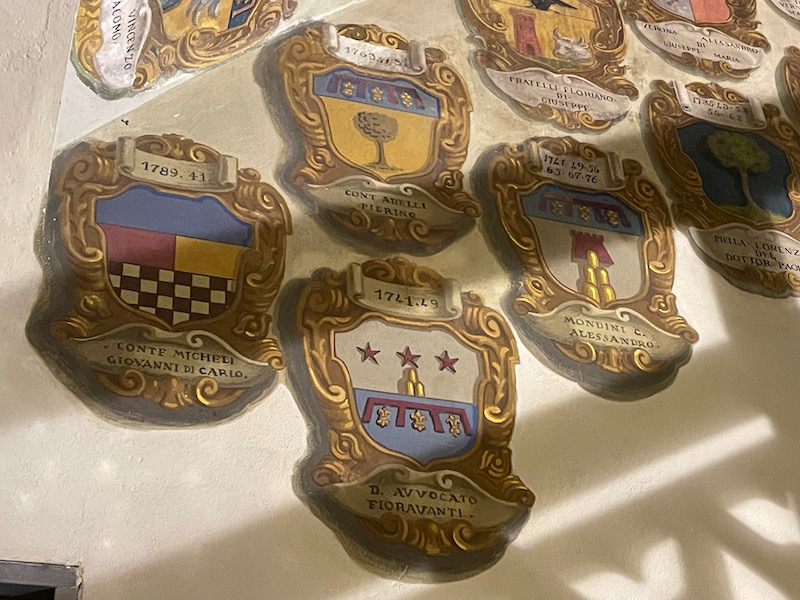
This is called the "Gonfalone" or Banner hall. It was designed in Renaissance style with a mosaic floor. The walls are decorated with paintings simulating a damask cloth curtains and figures representing arts, crafts, agriculture, and mercantile activities in the city.
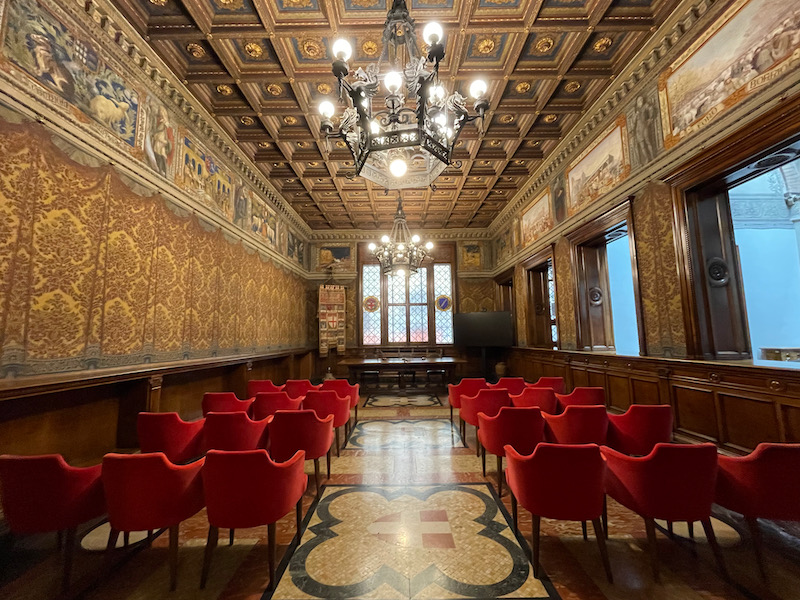
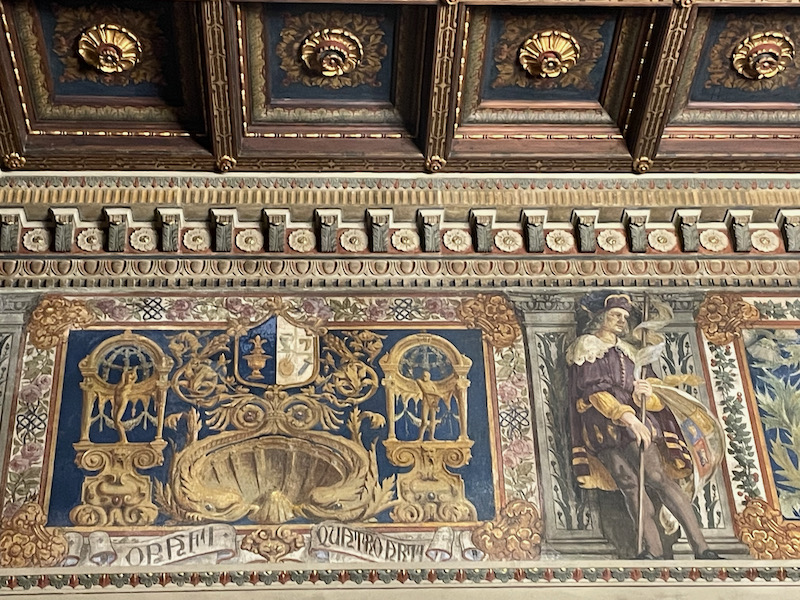
This is just a weird couple of buildings to me ... it almost looks two halves of totally different buildings that have been glued together.
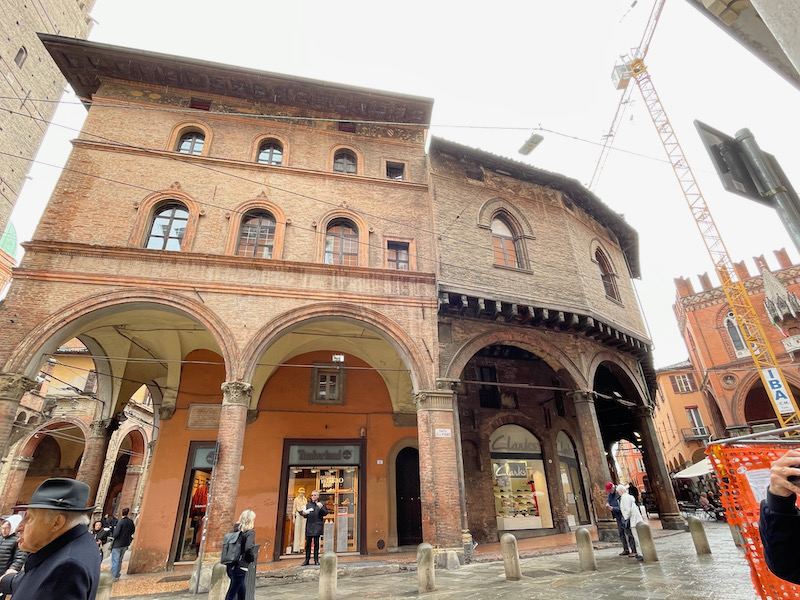
These are the "Two Towers" called Asinelli and Garisenda, named after the families who built them. The legend states that the towers were built between 1109 and 1119 as a competition between the two families to show which family was more powerful. Both of these towers are actually leaning to a certain degree. The taller one, the Asinelli Tower, was originally 70 meters tall and was later raised to its current 97 meters. The other one, the Garisenda Tower, was originally 60 meters but lowered to 48 meters in the 14th century when it started "leaning" too much. In October of 2023, this tower was sealed off by the city because they felt it had become dangerous and in December, various news articles mentioned that that they city was afraid it would fall down and began constructing a barrier in case it fell down. More trivia: The Garisenda Tower is cited in Dante's Divine Comedy. Dickens has the towers in his book "Pictures from Italy". I'm not sure how successful I was at getting a good picture to show the "lean".
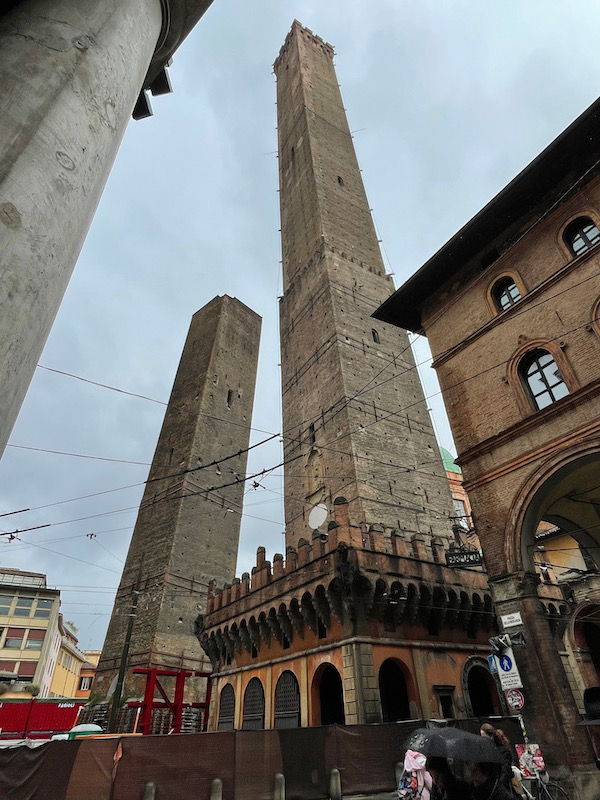
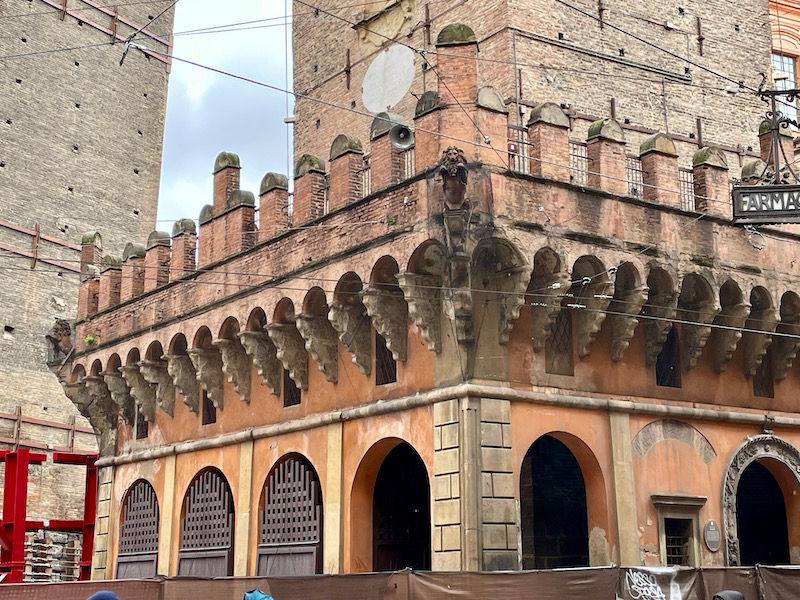
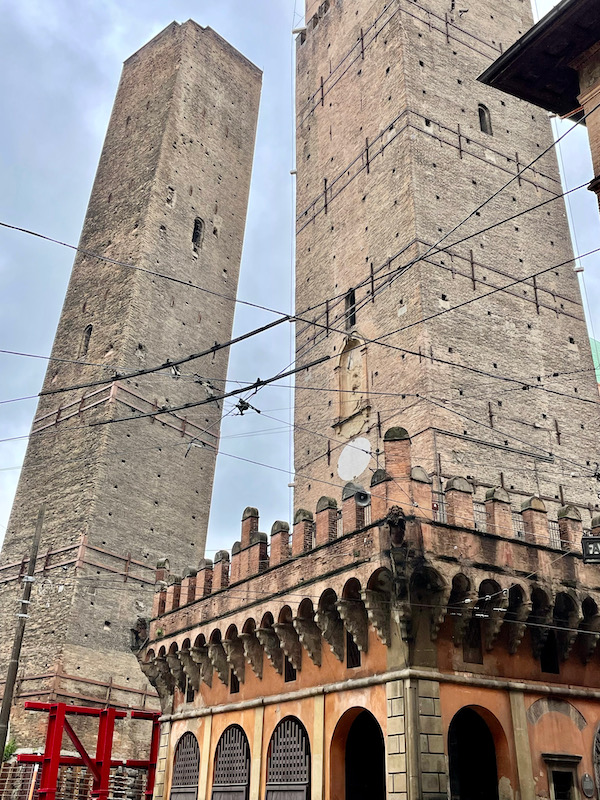
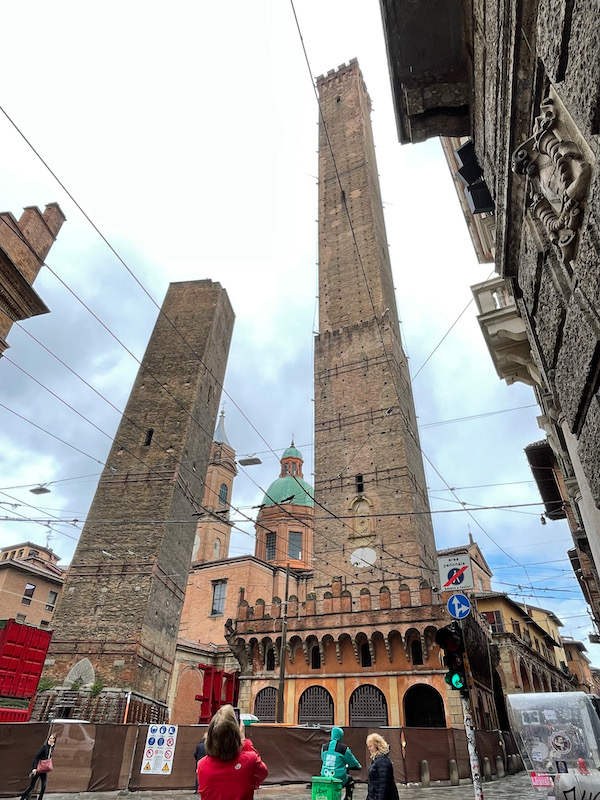
Piazza Maggiore is an ancient square and the heart of the city, one of the oldest squares in Italy, dating back to 1200 when the city sought to bring activities together in one spot. On one side of the square is the 13th century Palazzo Re Enzo. Built between 1244 and 1246 as an extension of the nearby Palazzo del Podestà;, it takes its name from King Enzio of Sardinia, Frederick II's son, who was captured by the Guelphs at the Battle of Fossalta. He was held prisoner here from 1249 until his death in 1272. Enzio was allegedly left free within the palace by day, but by night he was kept into a cage hanging from the ceiling.
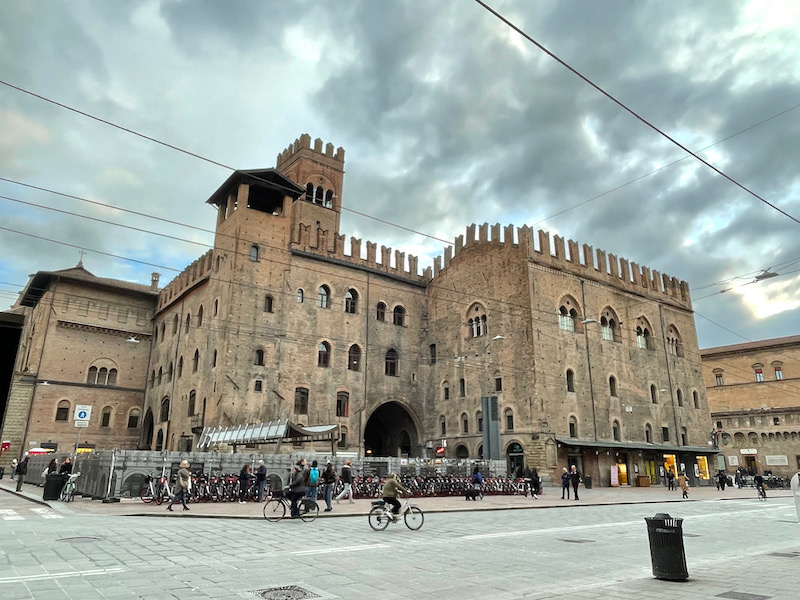
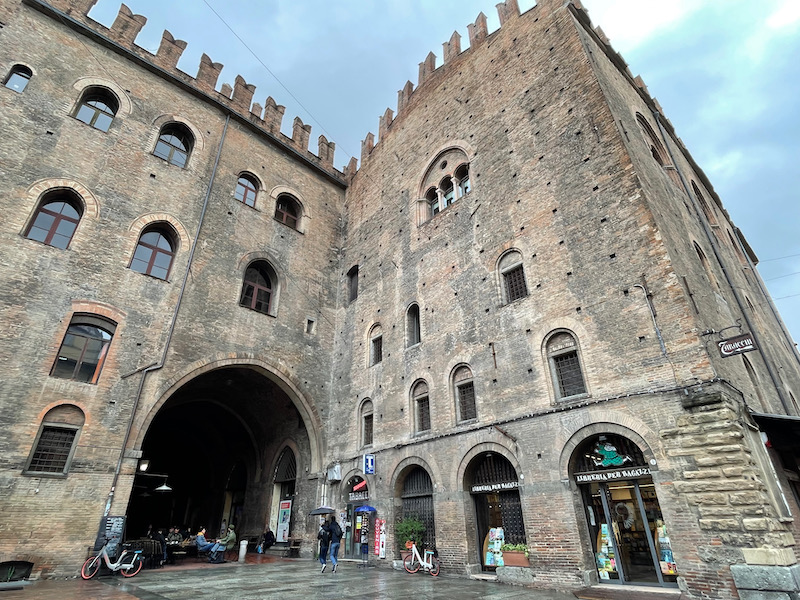
Probably the largest building on the square, the Accursio Palace housed famed Roman jurist Accursius in the 13th century. In the 14th century, the building housed the Anziani, or Elders, the commune's magistrates. The palace was renovated in the 15th and 16th centuries including adding the clock tower. You can see in the couple pictures that the palace seems to be 3 or 4 different buildings that were put together. The façade on the left side features a portcullis and a Madonna with Child in the upper section. Over the portal is a large bronze statue of the Bolognese Pope Gregory XIII (1580). It was the town hall until 2008, now houses a couple art museums and the Biblioteca Salaborsa library. You can see ruins through the crystal floor in the center of the library from the first Villonovan civilization in the 7th century BC, to the Etruscan people, to the ancient Roman city of Bononia, which was founded in 189 BC.
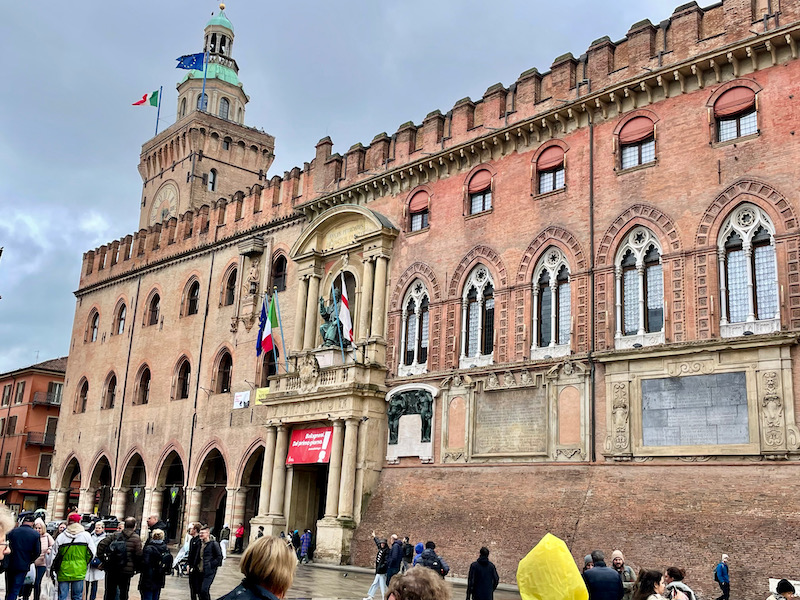
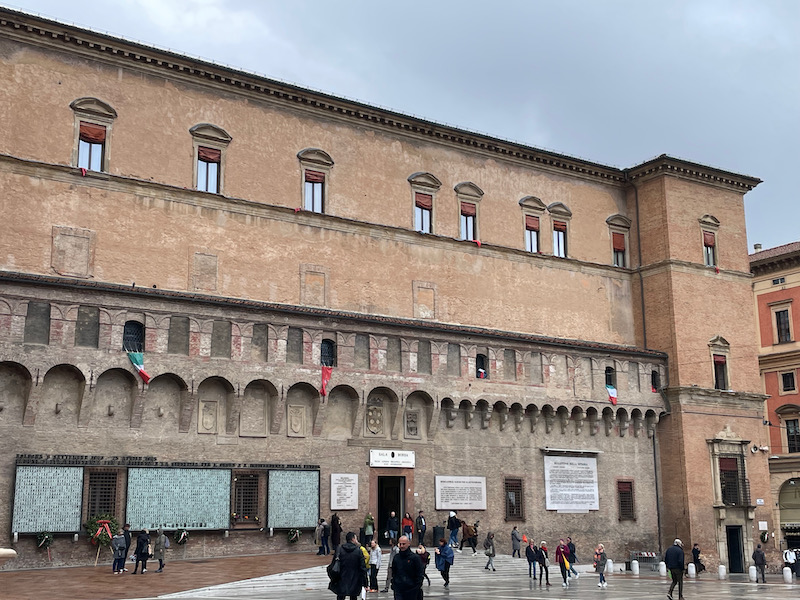
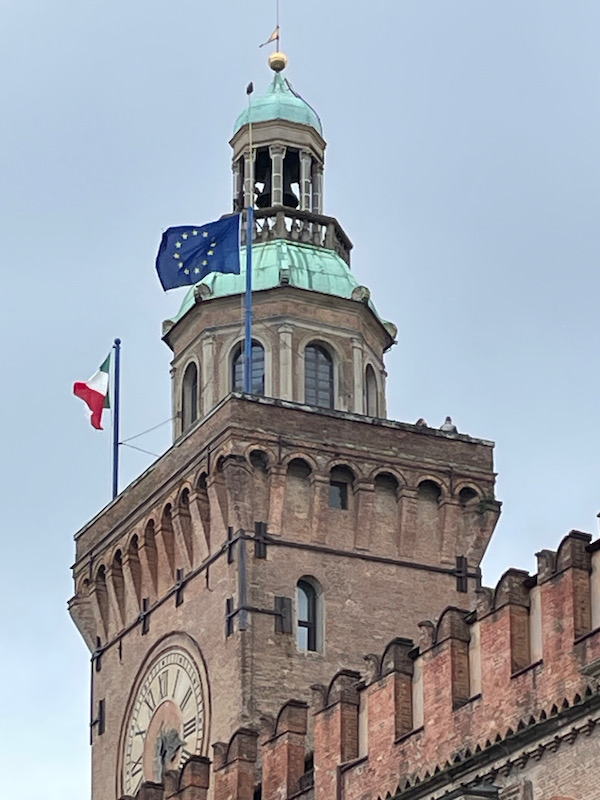
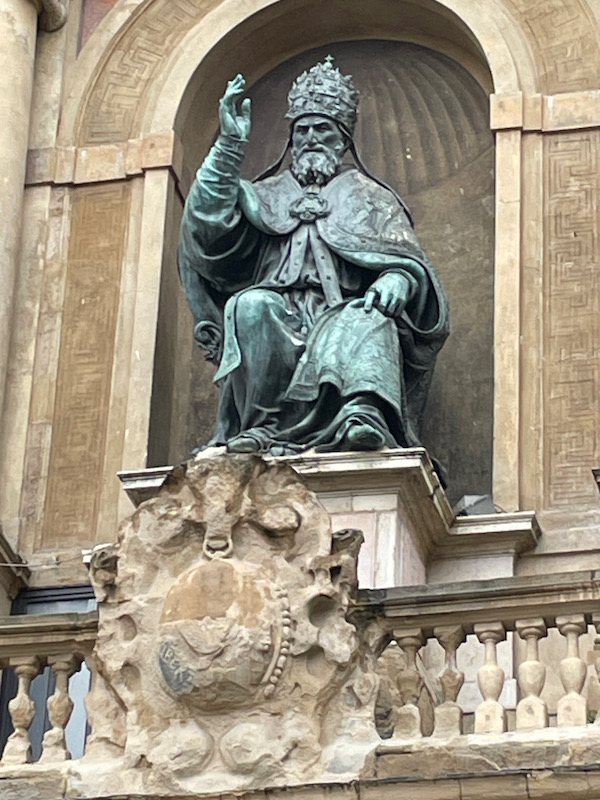
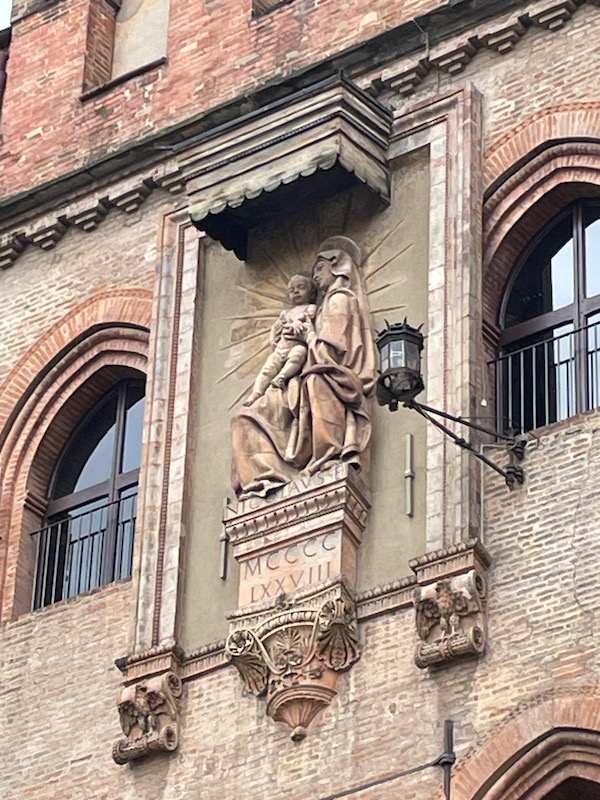
In front of the library is the Fountain of Neptune was completed in 1563 and an entire city block was demolished to make room for the fountain. It features sea nymphs, cherubs, and dolphins. The dolphins represent the major rivers known at the time: the Ganges, the Nile, the Amazon, and the Danube. In the center is Neptune, calming the seas, which is meant to symbolize the new Pope ruling Bologna and the world. Another point of trivia: the car company Maserati, which is based in Bologna, incorporated Neptune's trident into their logo.
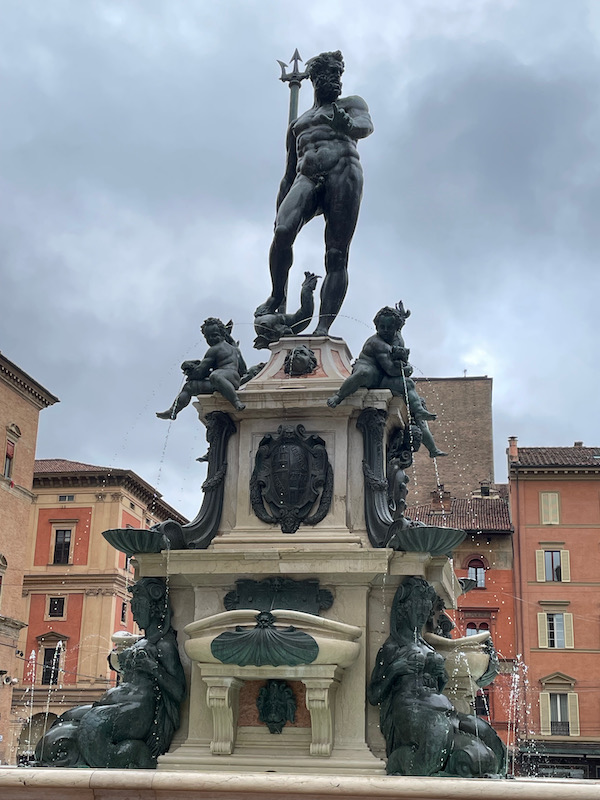
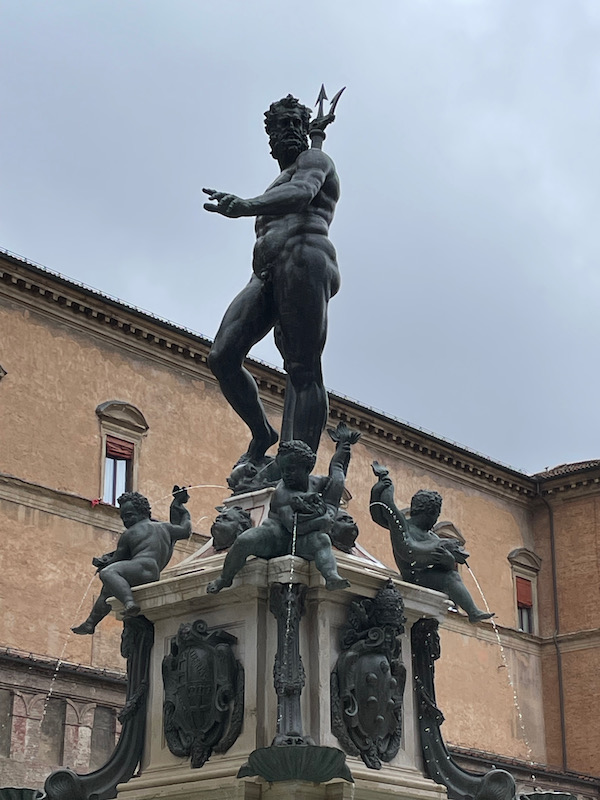
On the other side of the square is the Palazzo dei Banchi, a 16th century Renaissance-style palace façade. Prior to the 16th century, this end of the square was just a jumble of house and store-fronts. In 1565-1568, the commune and merchants wanted to create a pleasing architectural component to this site and façade was added to the existing buildings. The asymmetric façade has 15 rounded arches, two of which are larger and lead to the side alleys, while the others are lower. All are flanked by monumental Corinthian pilasters. Each floor has its own Mannerist rhythm of window placement, unifying the complex into what appears to be a single gallery of one palace.
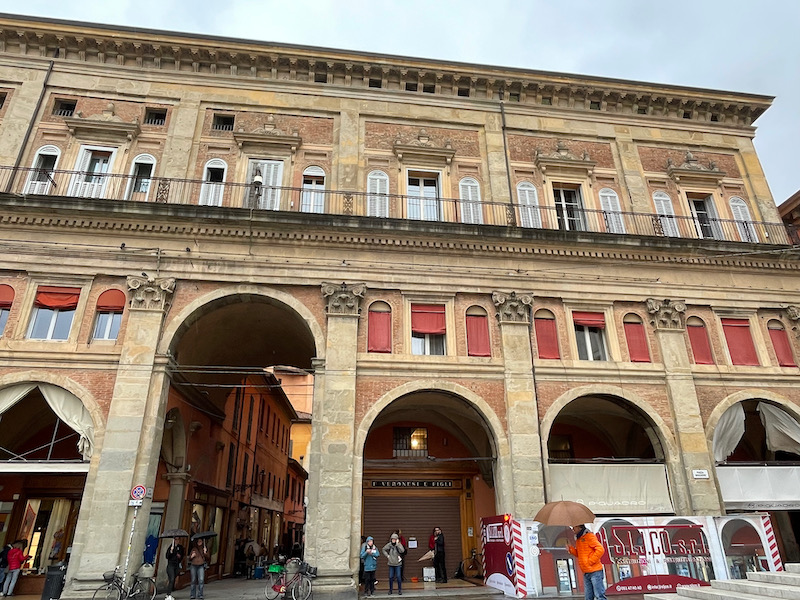
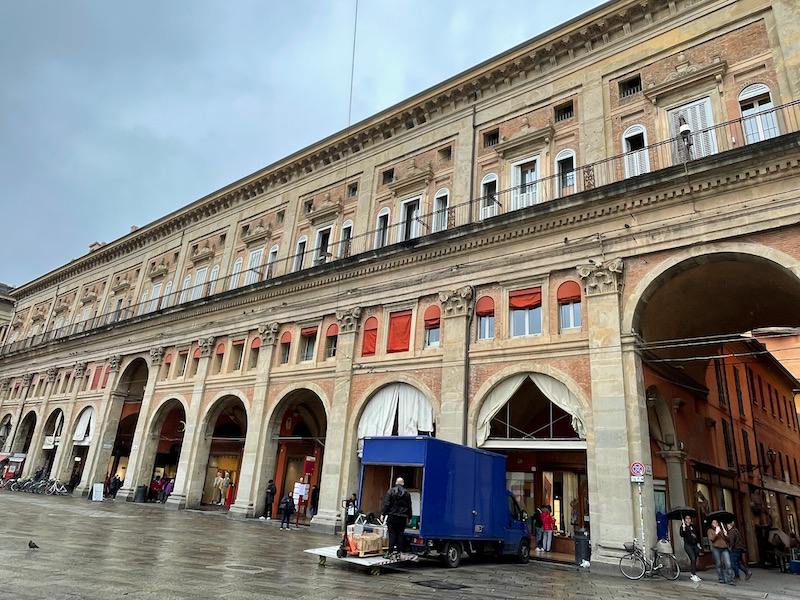
Probably the most important building on the square is the Basilica di San Petronio, which is dedicated to the patron saint of Bologna, Saint Petronius. The church has been called the most imposing church in Bologna and it is the 6th-largest church in Europe. Work on it began in 1390 and continued throughout the centuries. In the 1500s, they wanted to enlarge the Basilica to compete with St. Peter's Basilica in Rome but it was too complicated and never completed. The current facade was begun in 1538 but, as you can see, it was never completed. The facade is divided into two sections: the upper unfinished section with exposed brick and the lower section that has been covered in red and white marble during the 16th century. The main doorway features carved scenes. The pillars have Old Testament scenes, the archivolt has carvings of 18 prophets, the architrave has New Testament scenes, and the tympanum has a Madonna and Child, Saint Petronius, and Saint Ambrose. I also wanted to show a picture of the side, which looks totally different than the front, with tall Gothic windows.
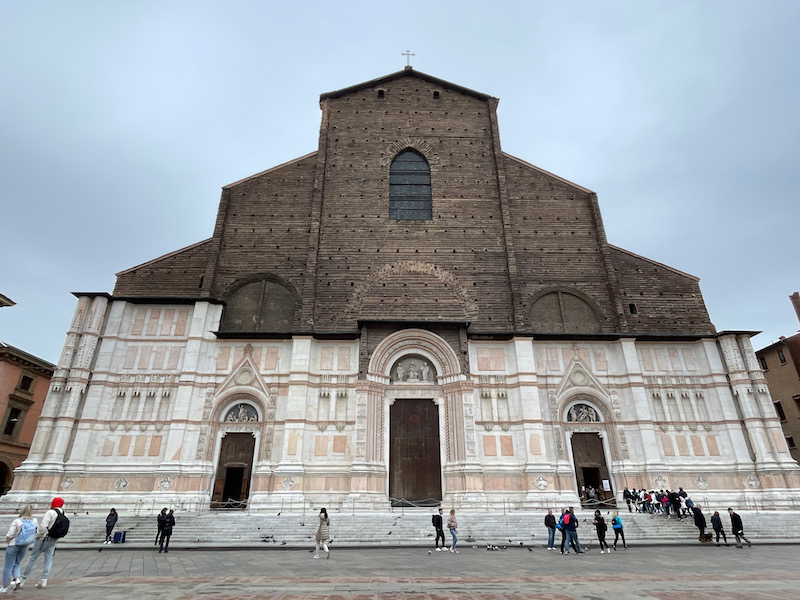
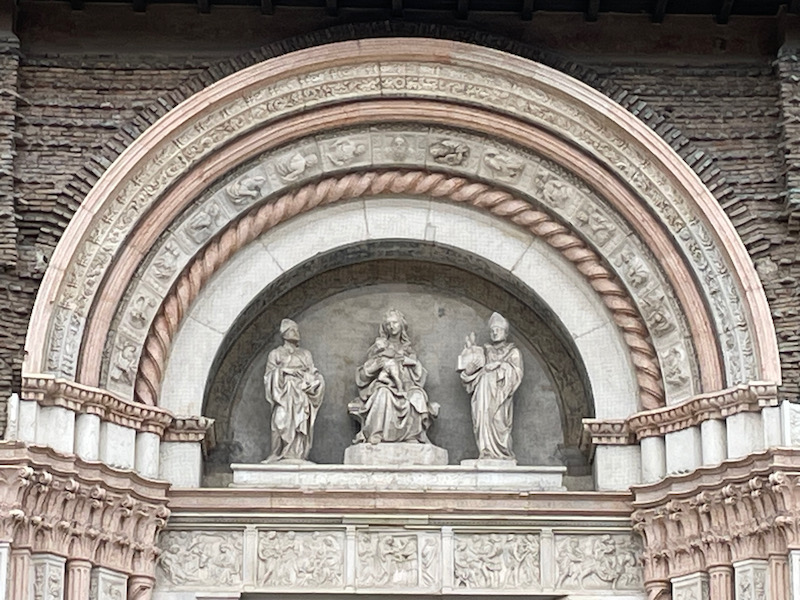
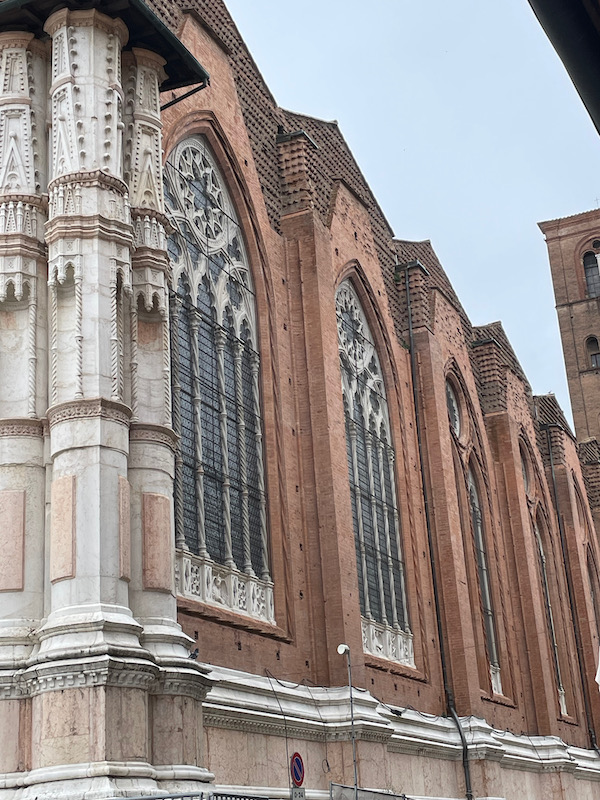
Around the central doorway (the outside one) are a set of bas-relief panels that were done by the sculptor Jacopo della Quercia and I think these are casts to be able to show the detail as the ones on the outside are a little worn. These 10 panels (5 on each side of the door, called the Jacopo della Quercia tiles) show stories from the Old Testament. Here I show Disembarking from Noah's Ark and the Original Sin of Adam and Eve. Above the doorway are scenes from the New Testament (I only show one of those).
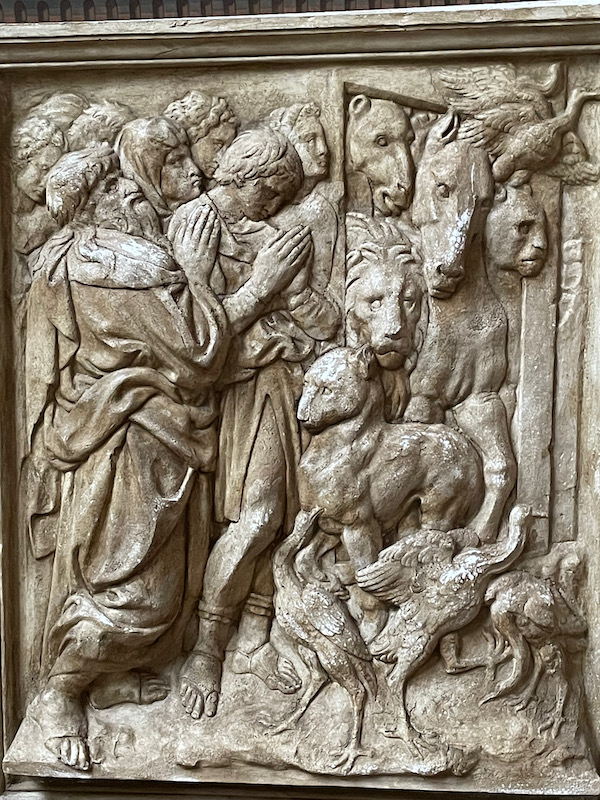
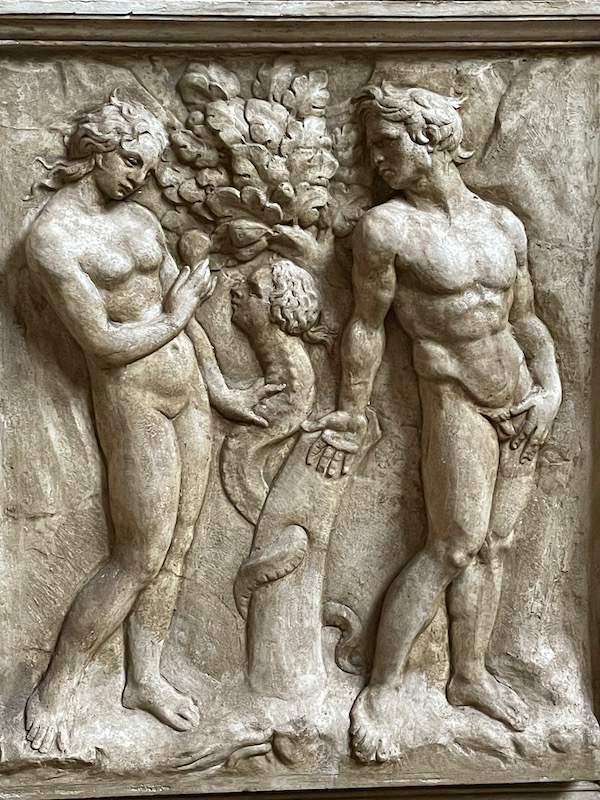
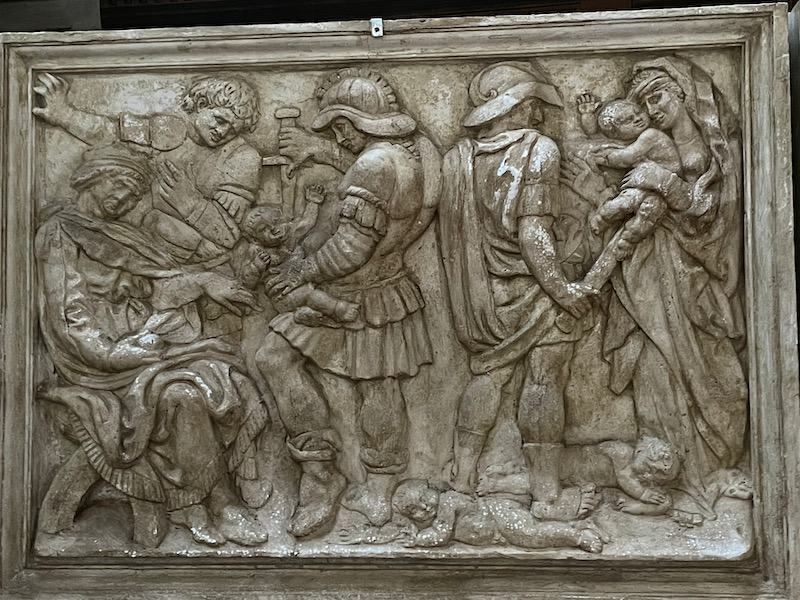
Here you can see the very high light-colored Gothic vaults of the ceiling, held up by the dark red columns, the same dark red color highlighting the vaults. To get an idea of just how large these columns are, I had Tom stand in front of one of them that had a fresco of a saint (there are several) dating back to the first half of the 15th century).
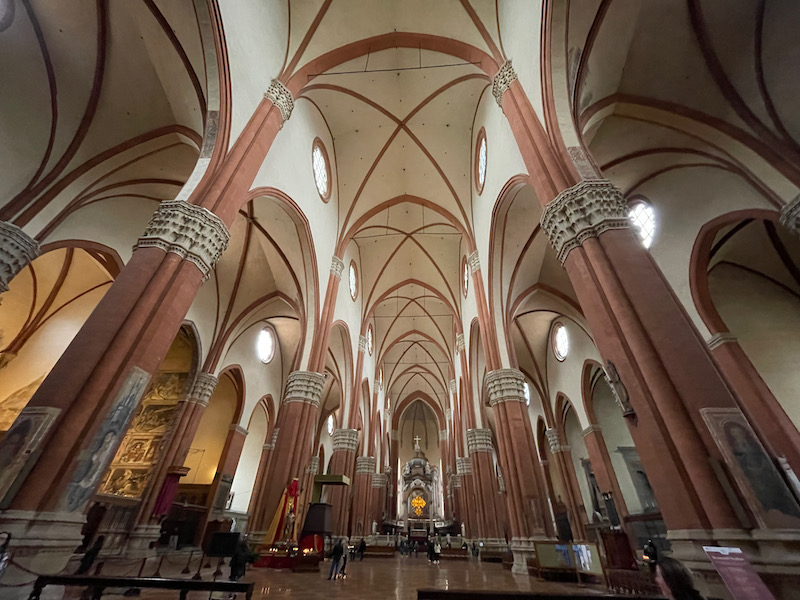
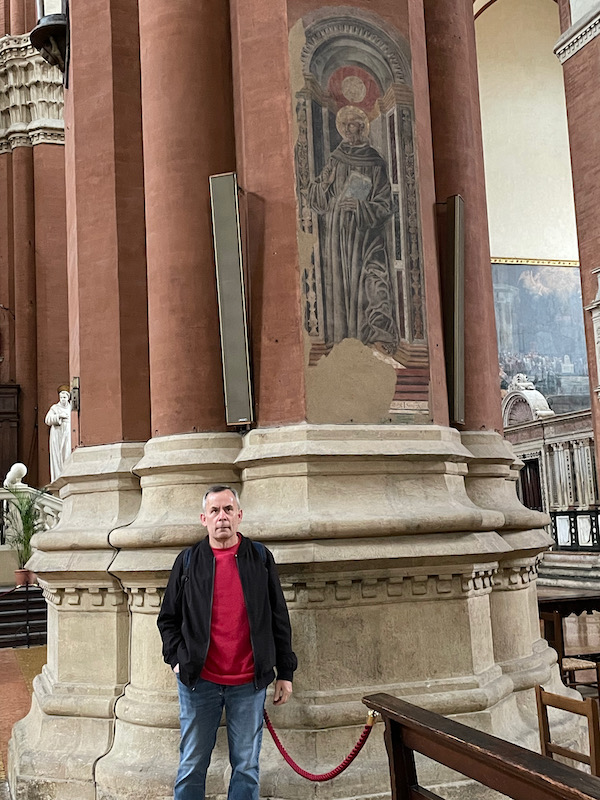
The main altar is covered by a decorative ciborium (1547) with a 15th century wooden crucifix and a fresco of the Madonna with Saint Petronio from 1672.
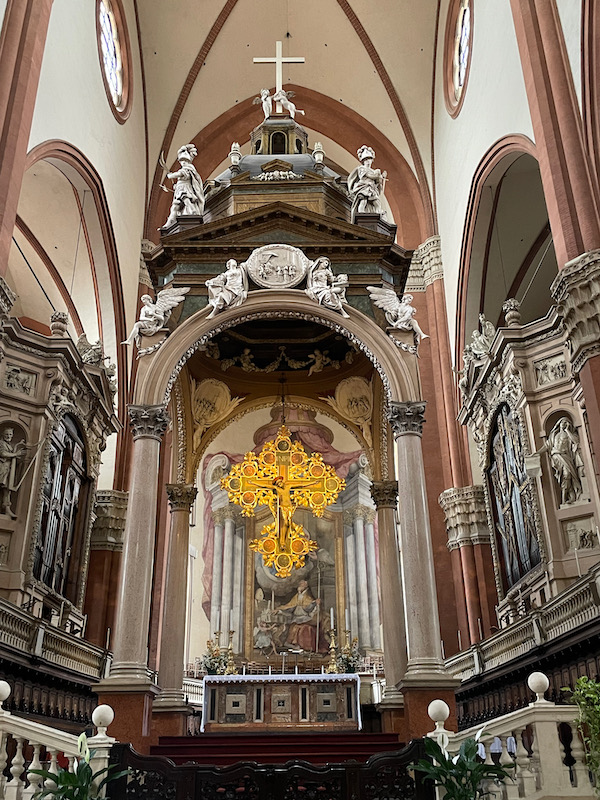
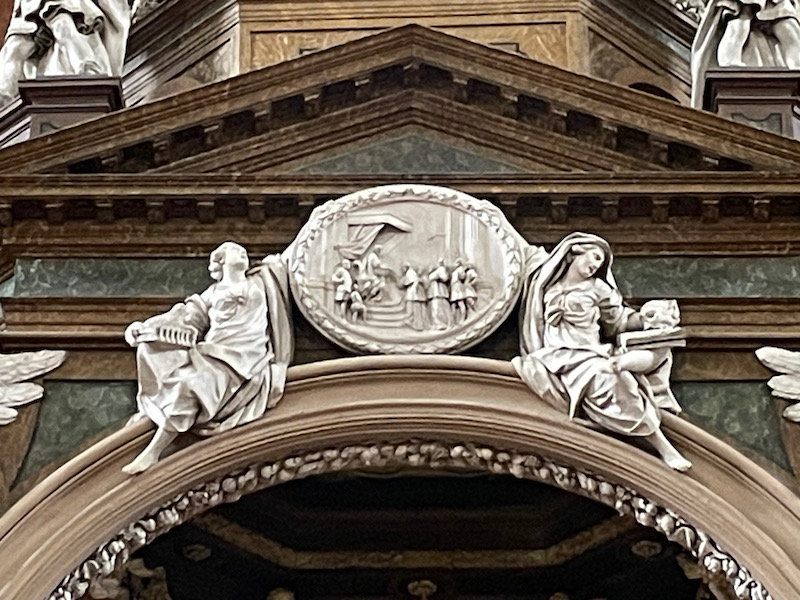
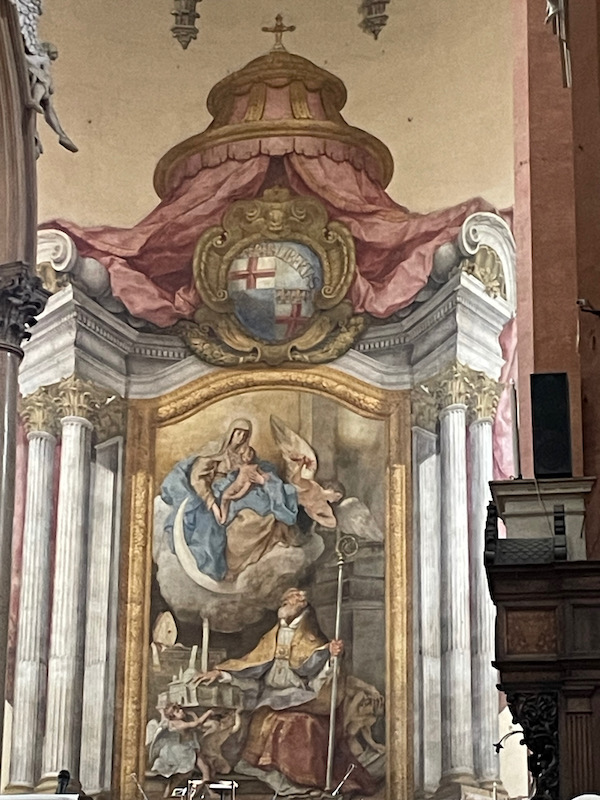
A couple of the chapels, this one called the Chapel of the Relics, which dates from the 12th century and contains quite a large number of reliquaries holding relics of various saints.
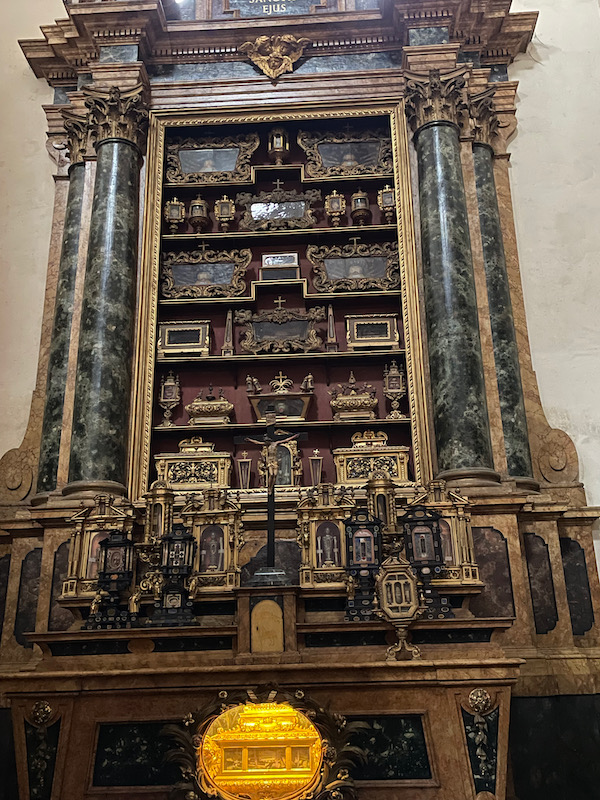
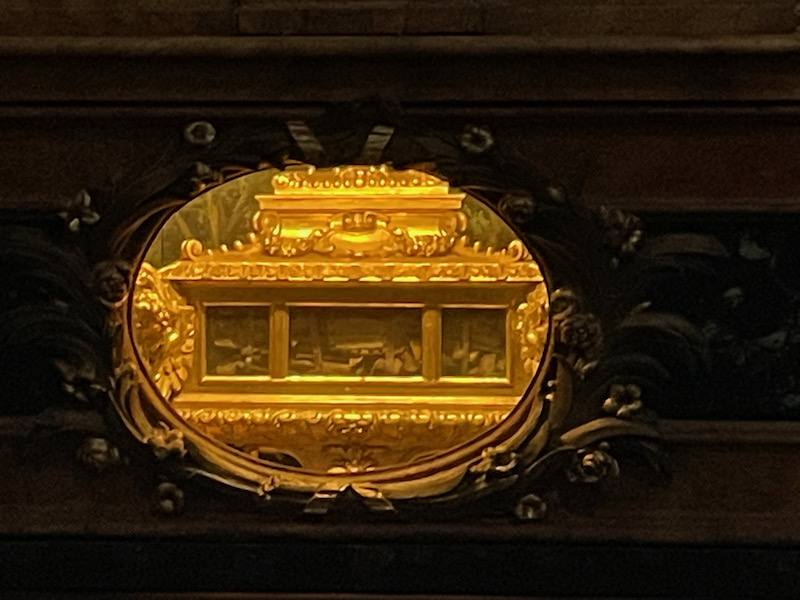
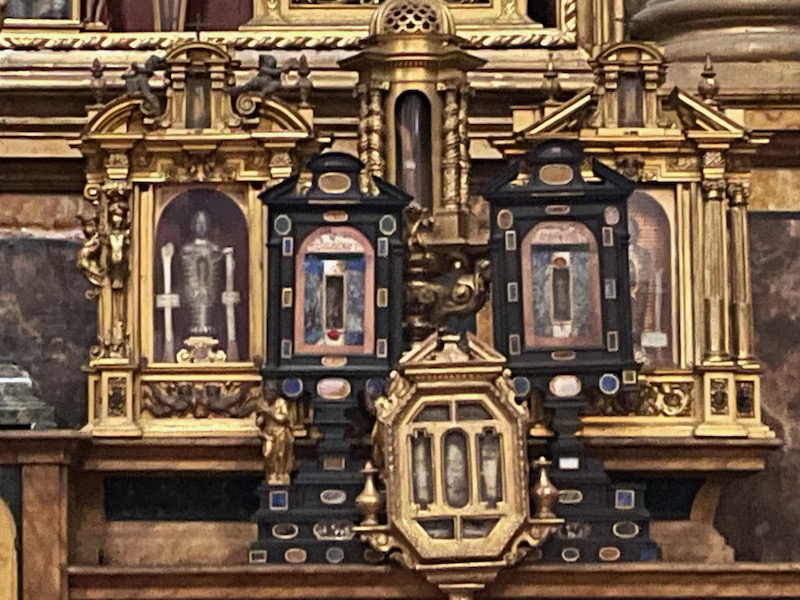
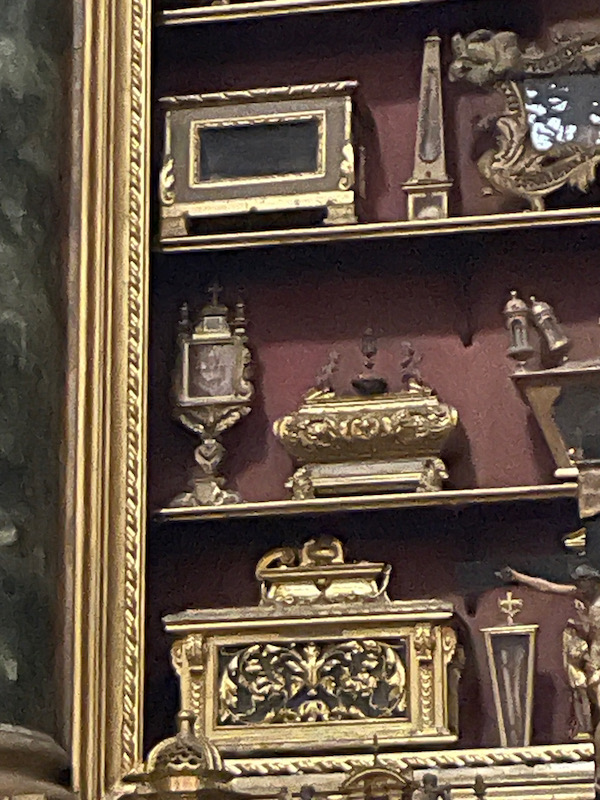
The Chapel of the Magi, formerly known as the Bolognini Chapel, has a large Gothic marble gate in front of it that dates to 1400 (just at the bottom of the picture, I tried to get more of the chapel walls in the picture. All of the walls were frescoed with episodes from the life of Saint Petronius (back wall), stories of the Three Kings (right wall), and the Last Judgment with a Dante-like depiction of paradise and hell (left wall and ceiling).
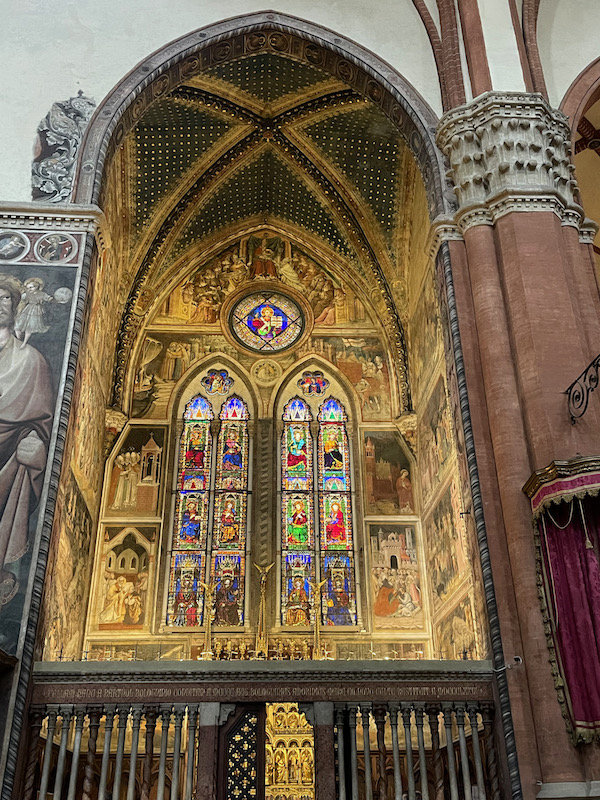
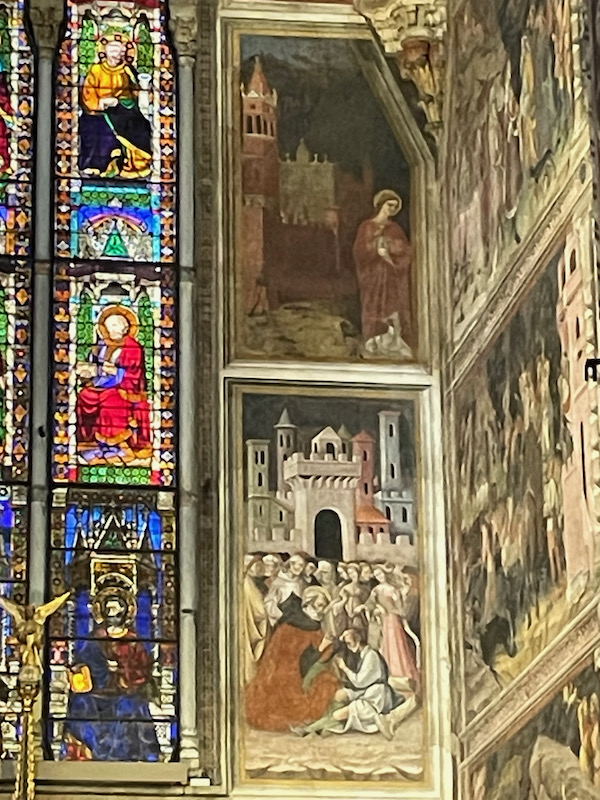
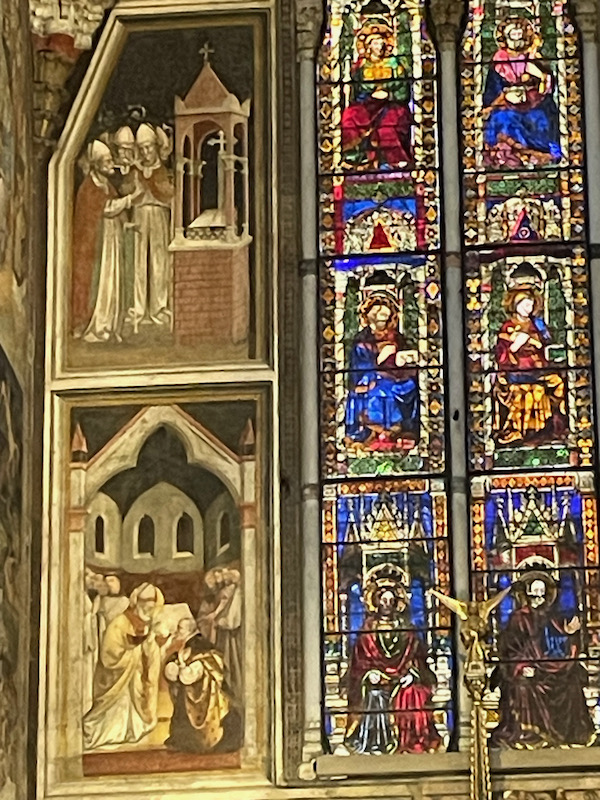
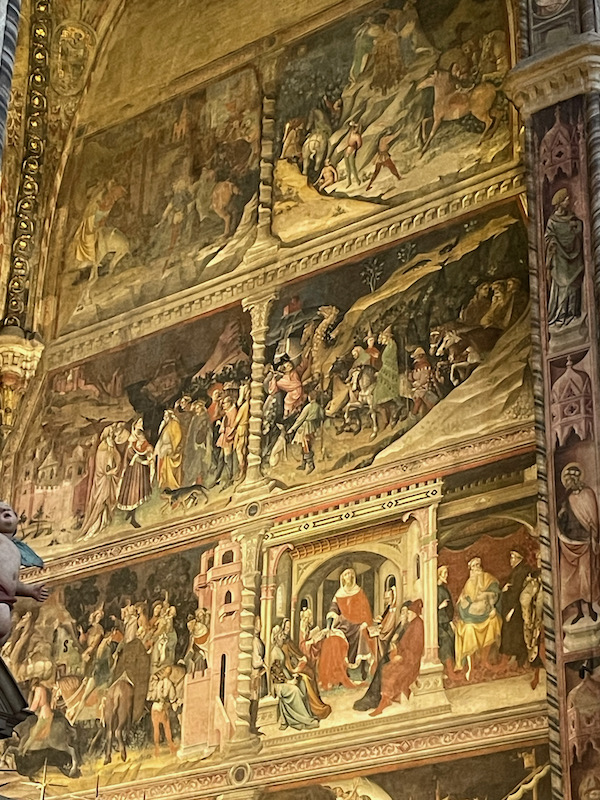
Chapel of Saint Petronio, who was a Bishop in the 5th century and the patron saint of the city. This chapel was designed to contain the relics of Saint Petronio, which you can see in the last picture. I didn't get very close to this chapel as you had to pay to see it up-close and there was a rather long line to get there.
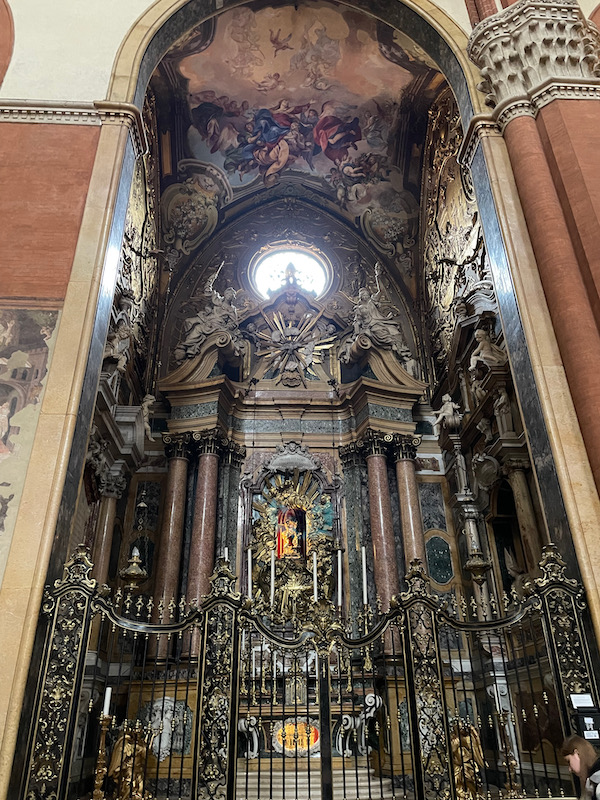
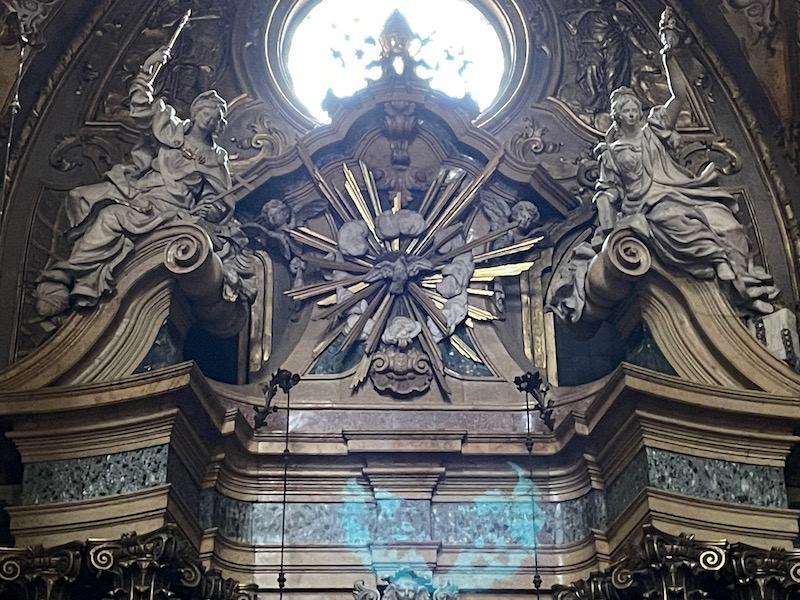
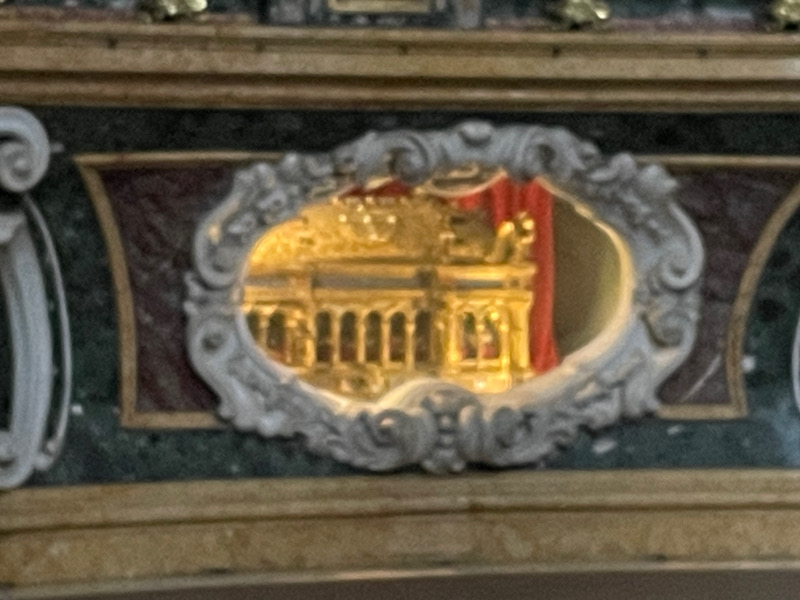
Somewhat stuck between other buildings is the Church of Santa Maria della Vita. The original church was destroyed by an earthquake in 1686 and was rebuilt between 1687 and 1787 in a Baroque style. The large visible façade was built in 1905.
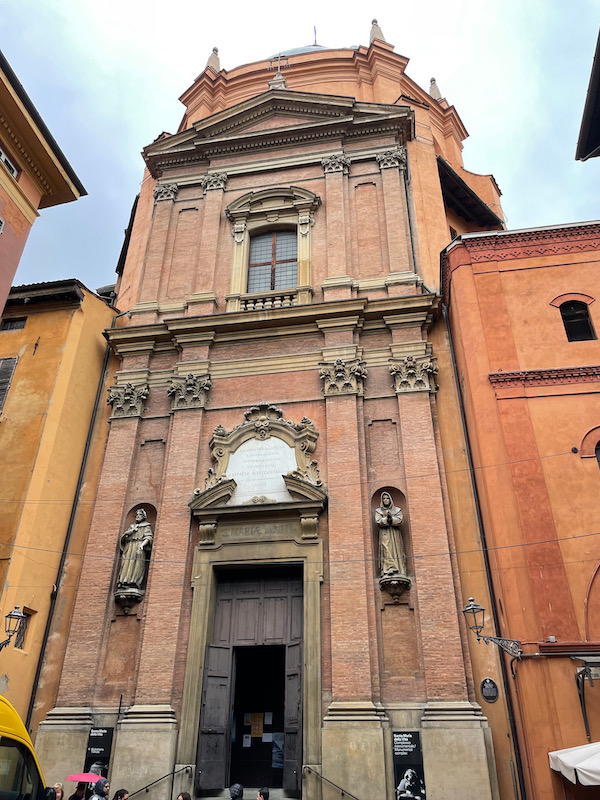
The 18th-century interior has a classical appearance with two main chapels and four smaller ones. There are lots of Baroque decorations, from the various altarpieces to the large high reliefs depicting the four Sibyls: (Cumana, Frisia, Eritrea and Persica).
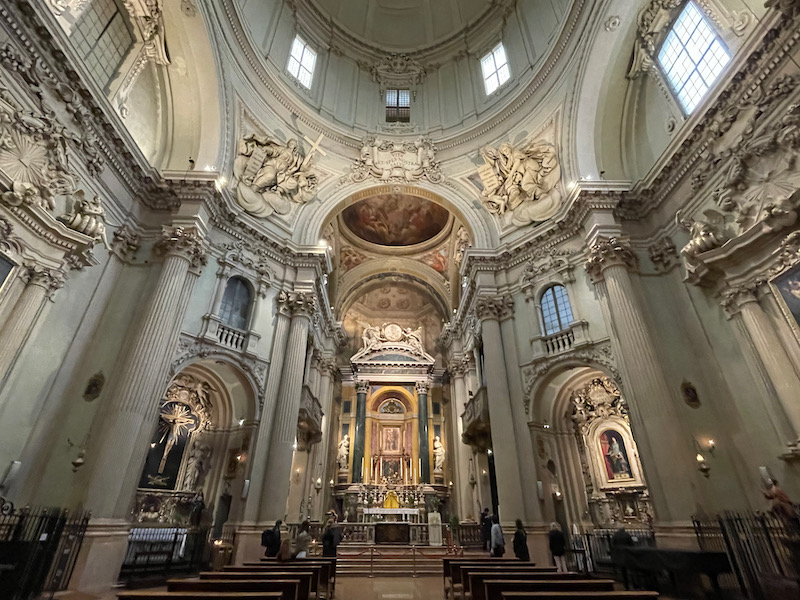
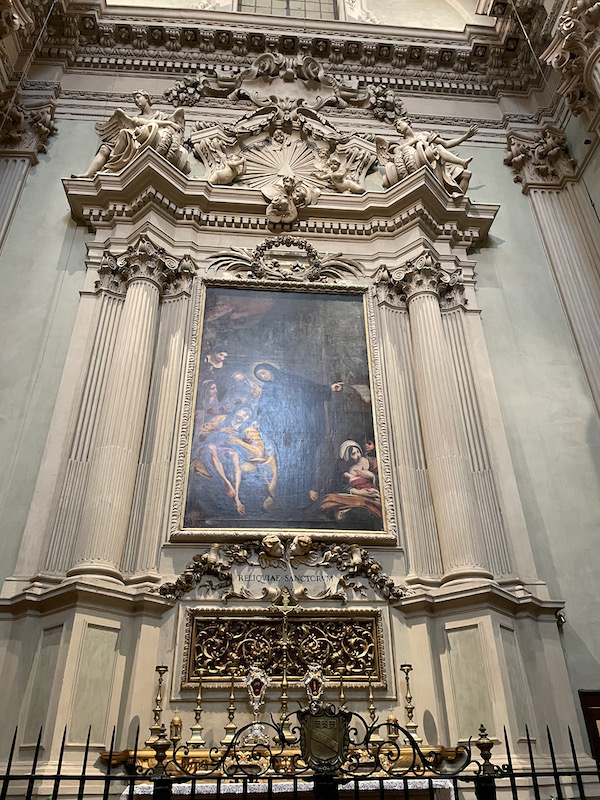
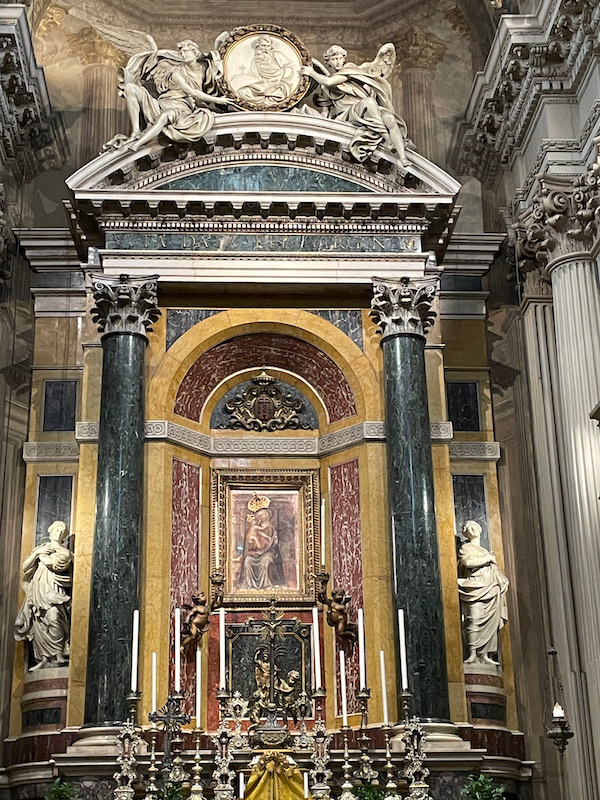
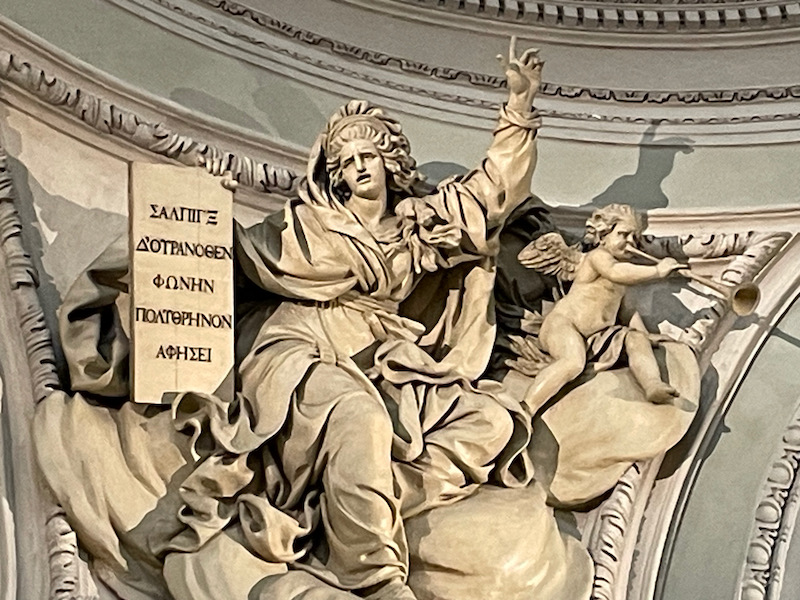
And now for the Porticoes ... No other city in the world has as many porticoes as here. All together, there are more than 24 miles (38 kilometers) of porticoes in the historic center, and 33 miles (53 kilometers) if you add in those that can reach outside the medieval city walls. In 2021, the porticoes of Bologna were declared a UNESCO World Heritage Site.
The porticoes were built in the early Middle Ages as a projection of private buildings onto public land, in order to increase living spaces without additional taxes (normally, taxes were paid on the amount of land the building itself sat on). The first historical evidence of a portico here was in 1041. Initially, the upper floor was just a simple projection over the walkway in front of the building. Over the years, they increased in size until it was necessary to build support columns beneath to prevent them from collapsing, thus creating the arcades.
In 1288, the local government established a rule that all new houses had to be built with a portico and existing houses that did not have one had to add one. All of these porticos were built out of wood, and then in 1568, a new rule required them to be rebuilt in stone or brick. You will still see a few buildings with wooden porticoes.
I did a little video going around a square to show all of the porticoes. All are a little different, some rather plain ... others over-the-top-decorated. Depending on where you are, you can walk for quite a long time in the rain without getting very wet under these porticoes ... you get a little wet if you have to cross a street because the porticoes are on the building ONLY, so there is nothing over the streets.
Since I think I have too many pictures for a single page, I have moved the rest to Page 2 of the Bologna blog.